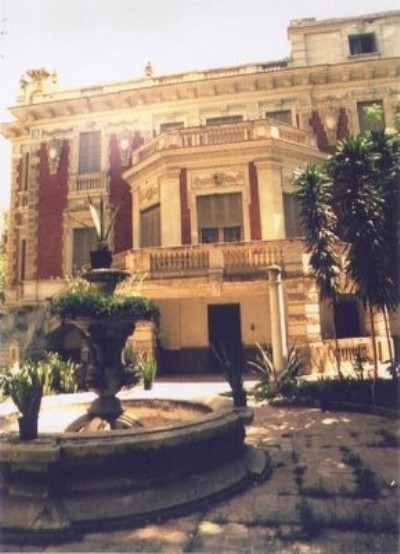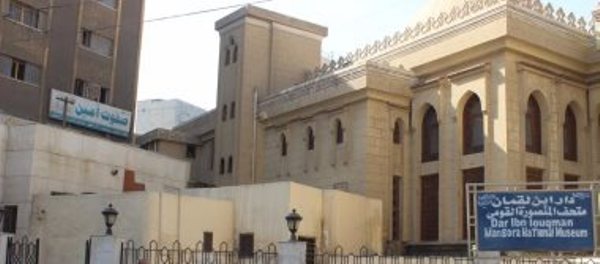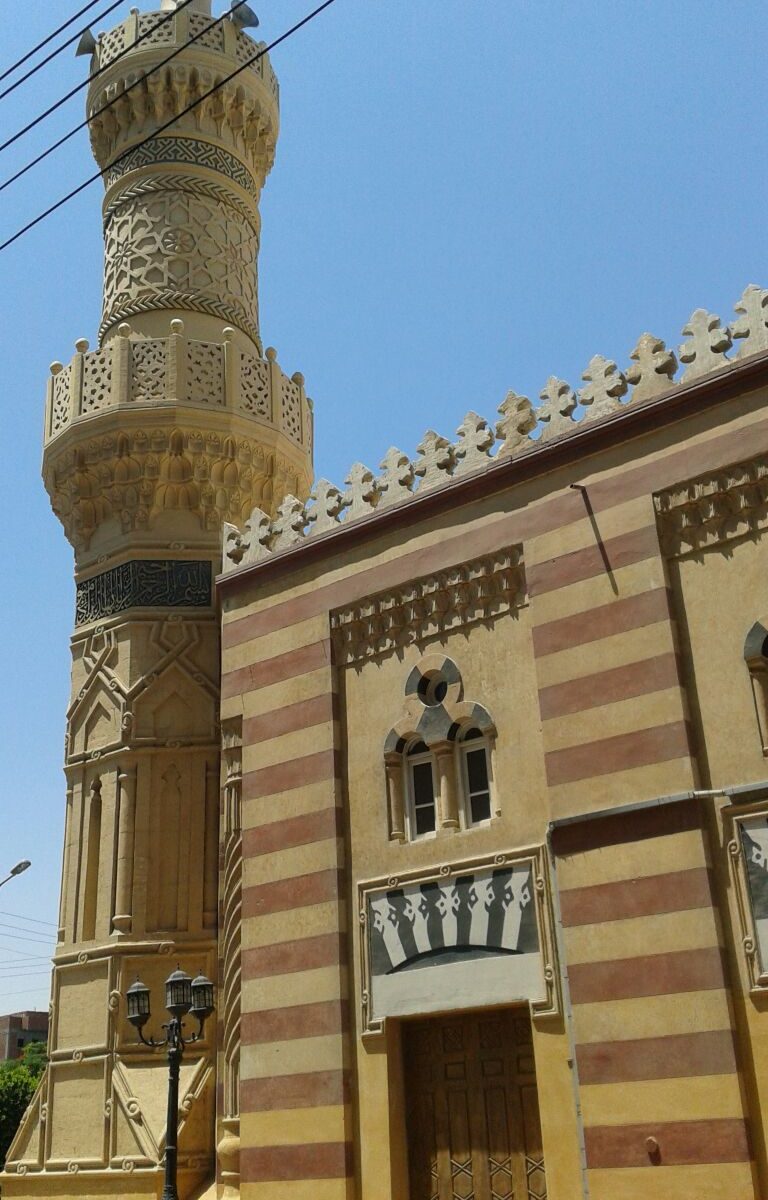
The establishmet of Ali Bak al-Kabir betwee 1184 AH ad 1185 AH off the Grad Mosque ad the Mosque of Mr. Al-Badawi i the ew railway lie ad was dismatled ad istalled i Slkaa Tata for the expasio of the street i 1962 ad was trasferred to the etrace to the souther city of Tata first Aljala Street attached to the museum garde cotaiig the artifacts of The castle stores ad Rashid’s pits are mostly from the Ottoma era ad placed i the etrace of Tata as oe of the aesthetic aspects of the city i 1986
The etrace is located o the ortheaster facade. It is a door with stoe thresholds, oe step up, ad o either side of the etrace two slabs. The frot of the road is curved i the Ottoma style i a semi-circular shape. It icludes three widows. It is the locatio of the marble basis behid copper widows. O the exterior of the widows six rows of stoe muqaras preceded by three steps to facilitate the users of the road ad widows are raised cotracts Each widow limits two marble colums with crows ad square rules, ad the floor was paved with stoe tiles due to the loss of marble for basis ad floors ad covers For a roof with wood

This mosque was established by Muhammad Ali Pasha ad to Egypt after the completio of the ie arches of 1248 AH / 1832 AD, the the mosque was reovated i the era of Khedive Abbas Helmi II 1312 AH / 1894 AD.
Is a rectagular area that follows the model of Ottoma mosques without a ope dish. The mosque is divided from iside to three tiles, through two rows of cotracts o marble pillars ad the middle of the roof is a octagoal shape.
The mosque cosists of four facades, the orth-easter facade ad the mosque’s etrace. The mai etrace is located at the far right of the façade.
O the sides of the etrace are two slips ad the two scrolls are lied with a writte bar i the ceter of the etrace to the right part of the etrace. “The mosques of God are livig from security i God ad the other day”
Ad the other etrace is preceded by a ladder of two degrees ad this etrace is o the cetral tile of the mosque, which is i the etrace to the sides of the two small slabs i the graite that was created above the etrace text of the book “The prayer was o the believers a writte book.” These recet reovatios from 1993,

This palace was established i 1930 – 1348 AH
The palace ad the garde occupies a area of about 1500 m 2 surrouded by a outside wall with a large etrace that closes with a iro gate leadig to the olympic garde of the palace leadig to the etrace of the palace through stairs of marble staircase leads to Varada ad to the cotets of the palace to the right ad left iside There are two squares are ope to the outside by Widows of the blids, ad there is i the chest of the varida etrace to the palace leads to the cotets of the first floor, which is a large medium-sized ope to a group of rooms used as a salo, travel ad office i additio to the pritig presses ad bathrooms, ad the most distictive of this hall are cylidrical colums that hold the ceilig, Baroque ad rococo ceiligs, coverig the walls of the masio with wall paper with promiet vegetal decoratio.
At the ed of this hall there is a etrace leadig to the rear froted. The back garde leads through a ladder with two wigs. This ladder also leads to the etrace to the palace palace.
secod floor:
It is reached by a woode ladder with two wigs, very precise ad magificet with a large widow opeig with very woode decoratio. It is very similar to the desig of the first floor, but most of its rooms were used for sleepig, ad there is a bathroom whose walls are covered with white ad gree tiles.
The palace was distiguished by a large umber of sycophagi, which were greatly iflueced by the Europea styles that spread i the late 19th ad early 20th ceturies, especially the Italia models. The palace was awarded the best palace i Italy. It also had parquet floors, chakras ad some frescoes.
Curretly, the palace is uder reovatio ad rehabilitatio to be coverted to the atioal Museum of Dakahlia.

Al-Maqrizi metios that there were four moasteries i the Barqas district of Belqas, icludig the moastery of St. Demiaa. Historical refereces metio the importace of the religious role of Sait Damiaa i the face of religious persecutio.
The moastery is located o a area of approximately 2 acres, ad the moastery rectagular shape surrouded by a large wall that icludes all the buildigs ad churches of the moastery, ad the etrace is located i the orth-east, ad the moastery icludes several churches, icludig:
Church of the Martyr Damiaa: It is called the church of Maama ad oe of the most importat churches i the moastery because it cotais the tomb of Sait Demiaa ad forty virgi so called the podium ad the church cosists of Khorsi
The Church of St. George: It cosists of three Khoras i additio to three other structures where there are o massacres i the church are baptized oe for adults ad the other for youg
Church of Our Lady. Was built above the aciet church, ad was built by Aba Basilius, Bishop of Jerusalem i 1871 AD divided ito three Khoras ad the structure of the altar, ad the work of restoratio ad cleaig has bee revealed the oldest church called the aciet church
The Church of St. Athoy: Located west of the Archaeological Church, was also built by Aba Basilos i 1871, ad was exposed to fire ad reopeed i 1973 ad divided ito a temple ad oe horse preceded by a altar ad durig the restoratio ad maiteace work i 2003 was revealed a church below which is similar to the Church of the archaeological where it cosists of Three Algorithms ad Structure

The history of the house dates back to the foudig of the city of Masoura i the year 616 AH-1219 AD whe the kig ordered the full to brig the ships loaded with tiles ad stoe for the establishmet of Masoura City.
The remais of the walls of this house, which was established by Judge Fakhr al-Di ib Luqma, witessed the ed of the last Crusades that ivaded Egypt i the Middle Ages: the seveth Crusade led by Louis
ith, ad it is verified that Louis IX was dropped i this house despite what Ib Tghri Baradi said that he was imprisoed i the house of Ib Luqma i Cairo, the big house,
The curret place is part of the quarter to oe-third of Abdulrahma al-Maghrabi’s death o his daughter Fatima Khatu i 1243 AH-1826. Fatima Khatu acted i the rest (almost two-thirds) ad became the property of other people through iheritace or purchase.
The etrace is small ad its width is 1.30 m. It has a large woode door with a smaller door. It is called a peach. The etrace is topped by a small widow covered by wood. The etrace is rectagular. 4.40 × 2.40 m leads us to a 5.60 m x 2.40 m corridor with a semicircular etrace. To the two blocks located o the groud floor.
At the ed of the corridor there is a stoe staircase with a woode razor leadig us to the upper room, which was used for the families of Louis IX, which is above the two previously metioed blocks i the groud floor ad the rectagular room is 5 × 3 m. There is a large widow with a width of 1.40 m from the wood ad there are walls of the room. They have woode limbs.
The house is built of red brick ad triagular mortar ad the thickess of the walls is 0.80 m, which is covered with a roof of bramates ad woode boards.
This mosque was fouded i 1316 AH / 1898 by Abbas Helmy Tai Abbas Helmi is the seveth gradso of Muhammad Ali Pasha. Egypt was ruled from 1892 to 1914. The mosque was built after the Suez caal was dug due to the icrease i urbaizatio ad the gatherig of workers ad residets aroud the caal.
The iterior of the mosque is a square area of about 400 m ad its plaig system follows the system of mosques covered with a roof, ot a saucer. The mosque cosists of three basemets o the qibla wall ad five tiles parallel to the qibla wall. There are also woode ties to carry lamps ad special lights to light the latch

This rest was established i 1859 AD.
Was bor i Frace i Frace i 1805. He is a member of the family of Diliseps. He has a log history i the Frech diplomatic corps ad was appoited cosul geeral of Frace i Egypt, eablig him to kow Egypt ad its people with their customs ad customs.
The registered part cosists of a rectagular area cosistig of two groud floors ad the first ad adjacet to the registered part ad adjacet to aother buildig is the latest but i the same style ad iside the garde spacious buildig aother more moder ad surrouded by these buildigs iro wall iterspersed with pillars i the south-west facade ad a solid wall i the orth-easter façade ad wall Aother buildig, topped by a iro fece with pillars i the southwest corer
The rest is mostly made of wood i ceiligs, floors, walls ad ceilig beams.
The iterior cosists of the receptio hall, which is a square room. This room has six doors, two of which overlook the south-easter façade, ad two ope o the back garde, the fifth ad sixth leadig to the holdig room ad the other to the mai etrace ad two small doors at the ed of the etrace hall.
O the upper floor is a woode staircase with a woode staircase leadig to a rectagular area to its right. A door opes o the upper porch ad a door opes o a small balcoy topped by a roof of Gamaloi. To the left there are roads leadig to the bedrooms. This street has three widows i the orth ad east.
The upper floor cosists of three rooms that are accessed ito each room of the adjacet room

The path is located o the street of Mu’az Ladi Allah al-Fatimi i the regio kow as Bai al-Kasserie. It was established by the goveror of Egypt Khosro Pasha durig the reig of Ottoma Sulta Suleima al-Mughi i 942 AH / 1535 AD. The path is similar to the book writte architecturally with the path ad the book of Sulta Ghuri, which was built 32 years ago.
But Khosro’s path is two-faced rather tha three-sided, like Ghuri. Ad the chamber of the spike above the tak located at the edge of the earth, ad has Shbaka to extract from the metal castigs, ad with the south-east wall of the wall, the marble chisel (the decorative marble slab that flows the water to purify it from the impurities suspeded) to pour the water i the bottom of the bottom, Through pipes to the floor to water the passersby o the street, ad above the room Tasbil educatioal book for the orphas of Muslims.
The woode floor is adored with vegetal motifs, which are executed i the two stages of colorig ad gildig that the artist has mastered i the Mamluk ad Ottoma periods i the city of Cairo. The ceilig icludes iscriptios of Surat al-Baqarah (Ayat al-Kursi) ad the ceilig of the book o it Verses of Surat Yassi ecourage the request of kowledge to suit the fuctio of the place ad the the titles of the origiator, while the exterior of the aveue mediated by a writte bar of marble by the titles of origiator ad Sulta ad the year of costructio.
Tal Basta is located about oe kilometer southeast of the curret city of Zagazig i Sharkia Goverorate. I the past, the city was kow as the “Pastet”, the seat of the Bastet.
The city of Bar – Bastet ad its worship of Bastet gaied wide fame, ad was oe of the most importat ceters of early worship ot i the East Delta but i all of Egypt. The remais of the temples spread throughout the Old City idicate the great iterest of the kigs of aciet Egypt, whose ames were foud o stoe remais from the time of the aciet state util the Roma era.
The most importat moumets i the regio are: the Temple of Kig Babi I, Temple of the Bastet, the cemetery of the seior staff of Bastet, the Cetral State Palace, the statue of Quee (perhaps Mary Amo, daughter of Ramses II), the Ope Museum.

The bathroom is located o the street of Al-Moez Ladi Allah Fatimid i frot of Price Bashtak Palace. It was established by Sulta Al-Ashraf Abu Al-asr i the year 861 AH / AD 1456 AH. The Mamluk army, ad maaged to jump o the throe of the Sultaate i 857 AH to remai o him util his death i 865 AH.
This bathroom has the features of the medieval Islamic public baths. It cosists of a simple etrace leadig to a broke corridor leadig to the cold room where the clothes are ready for bathig, seatig seats ad storage cabiets are available. The room is warm ad the hot room is heated. Whe the exit is doe, these uits are passed i reverse, so that the temperature of the body is set at the etrace ad exit. I both the cold ad hot rooms, the shallow domes were used to maitai the hot air cycle. Colorful lightig locatio, characterized by hot room with a area adored with a octagoal basi ad perpedicular to four iwas to sit dow ad four etraces i the corers leadig to the respective basis retreats ad Msatab. Behid the bathroom is the stove, where the garbage is collected to be used as a fuel to heat the water of the bath, ad the bea bowls are placed to settle it, which allows the city to get rid of the waste.










