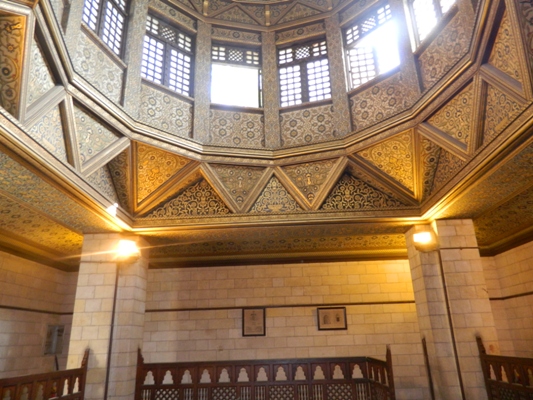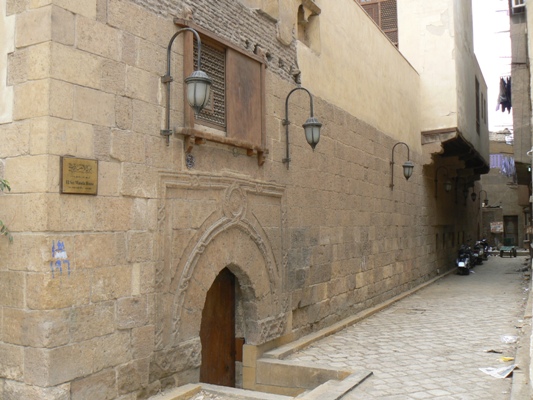
This house is located i the Al-Azhar area adjacet to Al-Hrawi House. It dates back to 1074 AH / AD 1664 AH (AH 11th / AD 17th cetury) by Abd al-Haq ad his brother Lotfi Mohammed Al-Kaai i the Ottoma era. It was restored withi the framework of the historical developmet project of Cairo ad was re-employed by the Cultural Developmet Fud as a Arabic poetry house.
The etrace to the house overlooks the alleyway of the six aveues ad leads to the courtyard of the ope house, where architectural elemets are scattered aroud it. The groud floor cotais a group of storage rooms for the family ad a water well to serve the house. It is surrouded by a etrace leadig to the ” The souther side of the courtyard is occupied by a large amout of architectural ad decorative elemets represeted by the stable of horses o the groud floor ad the summer seat, which was opeed with wall walls to store the belogigs of the people of the house, topped by woode arches, Meh courtyard house called the documets “Mgaa wome”, ad the seat is decorated loft writte Baltzhab colorig tape record the verse chair ad the foudig text of the house, a juior seat extesio hall (sumptuous), especially wome.
The decoratio of this seat is oe of the most beautiful decoratios remaiig i the seats of the Ottoma architecture i Cairo. It cosists of the gilded ad geometric decoratio of the woode woode ceilig ad the wall paitigs i the hall attached to the seat represetig the Prophet’s Mosque i Madiah ad the Holy Mosque i Makkah. The early ad uique appearace of this type of images i residetial buildigs i Cairo.
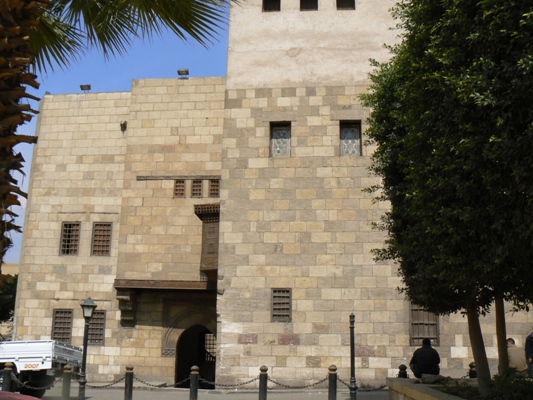
It is oe of the uique examples of Cairo’s residetial resideces that remai i its architectural complex betwee the features of the Mamluk ad Ottoma eras; some of its parts may have bee built i the secod half of the 8th cetury AH (1414 AH), ad the to Sulta Qaitbay. The house was attributed to Sayyid Zeiab Khatou Maatouqa Muhammad Bek Al-Alfi, the last of his owers i the Ottoma era at the ed of the twelfth cetury AH The Eighth est M.
The first floor icludes the summer seat i the souther side, with a small room called the oumieh. O the secod upper floor there are two halls, oe of which is the Great Hall of the Wome’s Hall, which is covered by the roof. A woode roof with a later ad lightig widows. The room cotais a marshabia overlookig the courtyard of the house. Attached to the hall is a small bathroom for cleaig cosistig of three small rooms covered by empty domes filled with colored pieces of glass. The secod hall is similar to Architectural desig ad decorative grad hall. I the plaig of the house, it was observed to respect the teachigs of Islam i terms of respect for the eighbor’s right ad privacy for the people of the house.
The house reflects the masterpieces of Islamic art i the Mamluk ad Ottoma periods, icludig uique decorative elemets, marble ad plaster pieces with staied glass, woode ceiligs of polyamides decorated with vegetal ad geometric motifs i gildig ad colorig, ad the writte ribbo betwee the seat ad the upper hall, The sally (the shape of the cup) that was carried by the virtual whitewashed rejuveated the house.
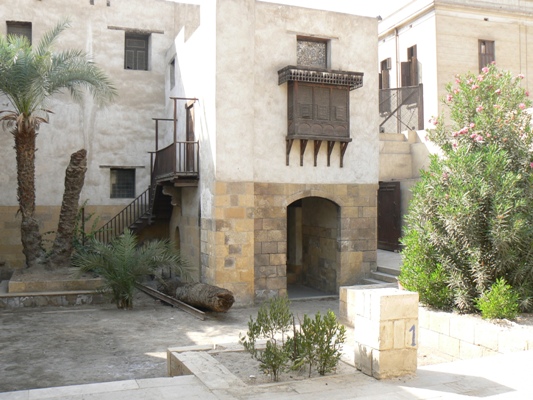
The house was built i the period betwee 1198-1208 AH / 1783-1794 AD i the Ottoma era, ad is located o the coast of Mege by Sayyid Zayab. It was built by Ibrahim Ktakhda al-Siari, who is attributed to the Sudaese city of Sear. Al-Jabrati also belogs to the city of Dogla. He traveled to Egypt ad worked i Masoura, He was a scholar of magic ad astrology ad was resposible for the affairs of the service of Mustafa Bak al-Kabeer – who was oe of the great me of the Ottoma Empire i Egypt – but was killed i 1801 by Hussei Pasha the Ottoma captai ad buried i Alexadria.
The house was built i three phases accordig to the waqf documet or the house argumet. The courtyard leads to a large floor hall. It has aother courtyard with a marble walkway with several doors o the groud floor that leads to the service rooms, storage ad receptio. The first floor is the summer seat for the people of the house. I the summer times, the same floor rooms, halls ad bathrooms.
The Frech campaig took from this house the residece of some of its photographers ad the scietists of the Frech campaig made the drawigs of the book descriptio of Egypt. The house is curretly the headquarters of the activities of the Bibliotheca Alexadria i Cairo (House of Sciece, Culture ad Arts).
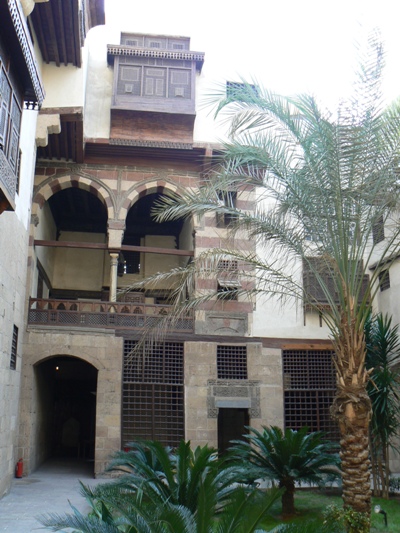
The house was built i the Ottoma era, where the souther sectio was established by Sheikh Abdul Wahab al-Tablawi i 1058 AH / 1648 AD, while the orther sectio was fouded by Haj Ismail Shalabi i 1211 AH / 1796 AD, ad the beloged to Sheikh Ami Al-Suhaimi “Sheikh of the Turks i the Al-Azhar Mosque, ad the Committee for the preservatio of Arab atiquities bought it i the amout of 6000 gm i 1930.
This house represets the style of the residetial architecture durig the Middle Ages; the lower widows with the exterior facade desiged to be high, the wood-topped upper mattresses ad the etrace to the house leadig to a broke corridor are all carried out i this maer, takig ito accout the privacy of the people of the house. The broke path eds i the middle courtyard, The house’s water well, ad this courtyard is the vetilator of the house ad the mai uit i the house, ad the top of the orther side has a waitig uit ad the receptio of guests or “clutter” (a Persia word meas chair or chair), which is a ope space o the dish directly, Madara (view) the souther side of the courtyard, ad the easter ad wester ribs etraces lead to the lower halls ad escalators to the upper halls. The halls are composed of a cetral area that represets the drearah, ad is surrouded by Iwaa. It opes with widows for lightig ad vetilatio. The floor of the glazes decorates marble mosaics with geometric formatios. The woodwork is displayed i ceiligs ad wall books. The lower part of the walls is covered with wood. Burda Boussiri poetry, which characterized the Ottoma era i geeral, ad the importat elemets of the seat seat, which is located at the top etrace souther rib to welcome the orther wid i the summer, ad the most importat rooms i the house ceramic hall, which topped the clutter where the walls Ottoma tiles tiles as we fid a umber of ceramic dishes, ad the most importat elemets of the house chair birth ad adjoiig bathroom ceramic hall which is cosidered Tsgara public baths, the back yard with a garde Veugd mill grai ad legs water to drik.
The costructio of the ile scale o Al-Rawdah Islad is part of the Egyptias’ keeess to follow up ad measure the level of the ile over the ages.
Accordig to the foudig text of the scale, it is clear that it was established i 248 AH / 862 CE durig the reig of the Caliph al-Mutawakil i the Abbasid period by Ahmed ib Muhammad, the costructio egieer. He uderwet several restoratio works i the Tuluid, Fatimid, Mamluk ad Ottoma periods.
The scale is a well drilled i the groud from two levels, ad aroud its walls a spiral staircase is looped aroud the ceter. The well is coected to the river through three opeigs at differet levels.
The scale cotiued to fuctio util shortly before the costructio of the High Dam, which had seized the flood from Egyptia territory.
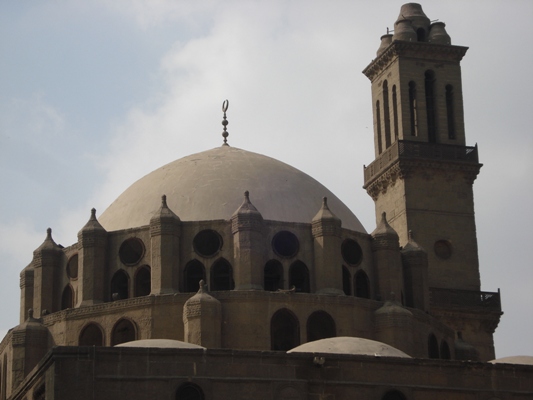
This facade is located o Al-Azhar Street, overlookig the Al-Imam Muhammad Abdo Street towards the market of Al-Tablita. It was established by Price Muhammad Bek Abu Al-Dahab, the State Treasury Officer i the days of Price Ali Bak Al-Kabeer betwee 1187- He was ickamed “Abu al-Zahab” whe he was ickamed the “Bekaia” ad gold was scattered amog the poor. Whe he died i a battle i the Levat i 1189 AH / 1775 AD he was buried i his mosque i Al-Azhar. Ottoma era i Cairo.
The mosque is located o several groud floor shops. It is desiged i the style of the Ottoma Mosques i Turkey. It is a prayer house surrouded by three corridors ad topped by a large dome. The mosque cotais a lighthouse which is the oly example i the religious architecture i Cairo. I additio, the group icludes a burial groud for the Emir, a waterig statio for passers-by, a water tak for waterig livestock, ad a fishig tet for the Sufis ad Darwish, cosistig of several residetial floors curretly occupied by the ispectio headquarters of the Azhar ad Ghuri areas.
The collectio reflects distictive decorative elemets of Ottoma art. These are colored marble pieces i the floors, the iche of the mihrab i the mosque, the gilded woode gilded upper woode ribbos, the ivory ad eboy woode platform, the dome of the burial dome with its colorful vegetal ad geometric decoratios, the brass kobs ad the ceramic tiles.
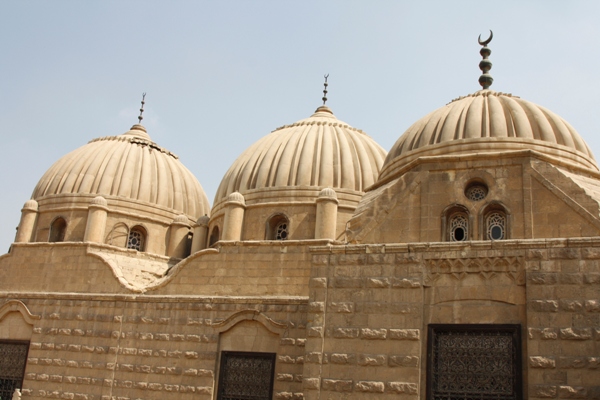
Muhammad Ali purchased this palace i 1220 AH / 1805 AD to build a burial place for him ad his family. At the death of his so Toso i 1231 AH / 1816 AD he made a luxurious combiatio of his tomb ad surrouded it with a broze chamber ad brought the water to the Quraaf of Imam Shafi’i after his repairs ad reovatios. Durig the period 1231 – 1238 AH / 1816 – 1823 AD, two ew temples were built i 1246 AH / 1830 AD which icluded 15 tombs. I 1301 AH / 1883 AD, Khedive Tawfiq established a burial chamber for his mother, “Shafq oor”. Several costructio works were carried out durig the reig of the kig Farouk, icludig the costructio of the mai etrace to the cemetery ad the etrace dome The mai corridor leadig to the cemetery. Amog the most importat figures buried i the mosters Ibrahim Pasha, ad Khedive Abbas Helmi I, ad the life of the mother of Khedive Said, ad twilight ur ad the mother of Khedive Tawfiq.
The importace of the Pasha Hosh i choosig its locatio as a cultural ad urba extesio of the small arrator ext to the dome of Imam Shafi’i, ad its architectural ad artistic importace is the architectural style iflueced by the style of Turkish architecture ad reflects the decorative ad artistic elemets of the Turkish-Turkish style of the Islamic architecture i Egypt where the use of oil colors ad gildig ad shapes Folds of curtais, veeers ad vegetal elemets, as well as a variety of luxurious marble structures.
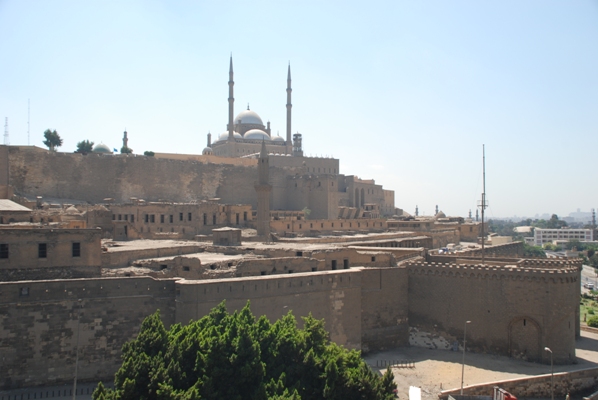
After Salah al-Di overthrew the Fatimid caliphate ad Egypt re-established the Abbasid Caliphate. He bega to prepare for cofrotig the Crusaders politically ad militarily. Egypt was the corerstoe of Saladi i his defese system agaist the Crusaders, thus providig them with the greatest isurace ad protectio. The four capitals (Fustat, Ad Cairo) with a huge stoe wall, ad the custom of the people of Sham ad Iraq decided to have a castle to provide soldiers defedig the city safe have ad have the ability to withstad log periods of siege, ad chose Salah al-Di the locatio of the castle top Mout Mokattam for the safety of his height ad height Ad the Miister of Defese Bahaauddi Qaraqosh completed the costructio of the military sectio ad the cotaied circular towers ad fortified walls, which is curretly overlookig Salah Salem Street, icludig the towers of Tarfa, Karkilia ad the airport. The residetial sectio was completed durig the reig of Kig Kamel, Such as: Sariat al-Jabal Mosque, Al-asir Muhammad ib Qalawu Mosque, Muhammad Ali Mosque, ad several museums such as the Police Museum, the Museum of Vehicles ad the Military Museum. The castle was the seat of the rule of Egypt from the Ayyubid era util the era of Khedive Ismail, who trasferred the seat of the govermet to the palace of Abdee, kow as the researchers i the Cairo area Khedive (the ceter of the coutry).

I the era of the Caliph Umar ib al-Khattab (may Allah be pleased with him) etered the Grad Compaio Amr ib al-Aas Egypt opeed the head of a Islamic army, puttig a ed to the Byzatie cotrol of Egypt, ad became a Islamic state of the preset Caliphate i Media.
The Islamic Army had eded the opeig of a large sectio of Egypt ad established a ew capital, which is Fustat, ad because it is required to iclude the Islamic city mosque mosque for the performace of Friday prayers ad the five daily prayers built mosque Amr ib al-Aas i 21 AH.
The mosque was iitially a small area. It was built with brick bricks. Its roof was built o palm trees. Its courtyard was flat. The total area of the mosque gradually icreased to the Umayyad period. It cosisted of a ope middle courtyard surrouded by four corridors.
I the year 53 AH were added beacos i the form of towers similar to those foud i the Umayyad Mosque, ad i the Abbasid era Zaid i its area util it reached the curret area. The mosque retaied its layout with the chage of buildig materials for stoe i the Mamluk ad Ottoma periods.
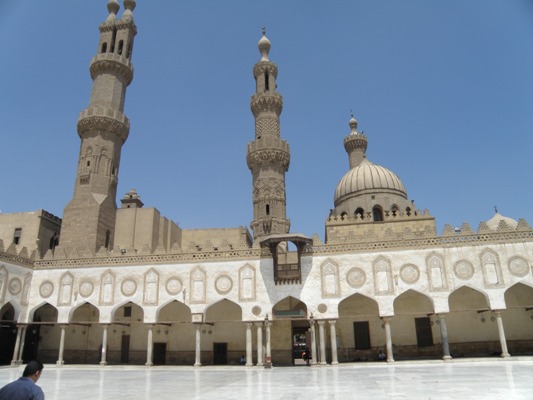
Whe Jowhar al-Saqli bega to build the city of Cairo as the capital of the ew Caliphate i Egypt, he was iterested i buildig the mosque for the Friday prayer ad the five daily prayers. It was located i the southeast corer of the city ad bega to be built i 359 AH. Al-Azhar was amed for Fatima Al-Zahra. O three corridors surrouded by a ope cetral courtyard.
The reovatios ad reovatios cotiued i the Fatimid era durig the Fatimid caliphate, such as the Aziz i God, the ruler by the commad of Allah, the Mustasir i Allah, ad the custodia of the religio of God, the ower of the dome overlookig the courtyard.
However, the mosque was closed by Saladi i the cotext of its measures to block the Shiite sect i Egypt after the overthrow of the Fatimid state
It was worth metioig that the mosque was restored i the Mamluk times several times, most otably the restoratio by Price Salar after the earthquake i 702 AH / 1302 AD. It was also reovated i the Ottoma era by a comprehesive reovatio by Price Abdul Rahma Ktakhda Geeral
1167 AH / 1754 AD, also reewed i the moder era ad retured to may of his spledor ad spledor.





