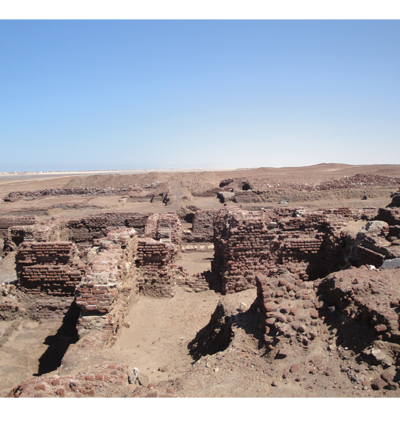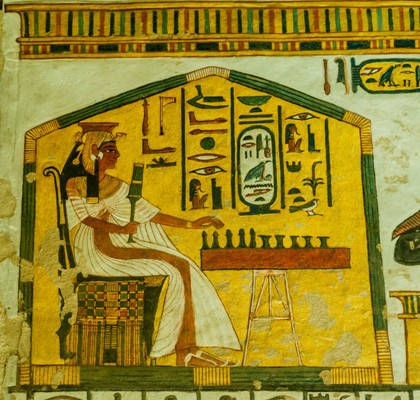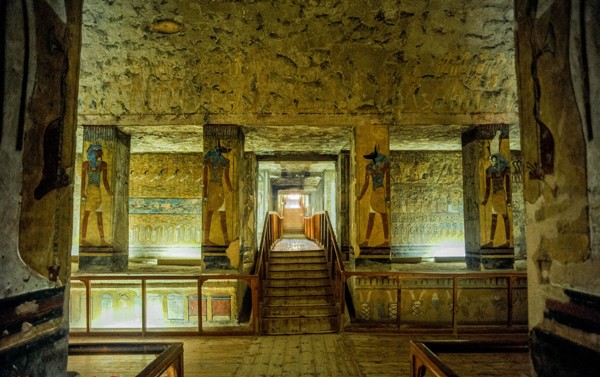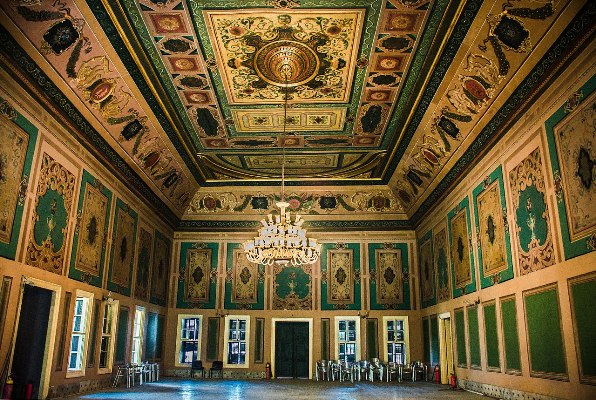
This palace (which was called the kiosk) was fouded by the late Hassa Fuad Pasha, the Mastrali of Egypt, durig the reig of Abbas Toso Ib Muhammad Ali Pasha
The kiosk cosists of the iside of a rectagular louge covered i additio to the wig of the west which icludes a livig room ad two bedrooms ad a bathroom ad aother room i the east. There is also a woode terrace surrouded
At the kiosk o the west ad south side overlookig the ile through a triagular woode plywood decorated with geometric ad vegetal decoratio. The facades of the kiosk flutter with wood i the shape of the Egyptia Coriche decorated
With colorful decoratios o wood. I the compromise plas, Ali Pasha Mubarak states that the late Hassa Fuad Pasha Al-Mastrali was built at the tribal ed of the village of Al-Rawdah Saraya ad Kushk o the ruis of the palace of Sulta ajmuddi
Which dates back to the Ayyubid era. It was part of the buildigs of Al Rawdah Castle, which was built by Kig Al-Salih ajm al-Di i 638 AH. I additio, the Mastrali Pasha created a small mosque istead of the scale mosque built i
Fatimid era ad there is a paitig i the mosque, icludig the date of the death of Hassa Fuad Pasha Mastrali i 6 Rabie I 1276, who was the occupied the post of Miister of the Iterior.
Date of Impact: – 234 AH
Of the largest castles surveyor i the Siai area of 200 meters x 200 meters surrouded by a wall with semicircular towers built of red brick (brick) ad the excavatio works are cotiuig to reveal the architectural details as it is oe of the richest castles i terms of archaeological productio.
The Valley of the Quees is located i the far south of the Tiba cemetery. The old Egyptia called it “Taste efro” which is a ice place. The valley was dedicated to the burial of quees, pricesses ad prices of the ieteeth ad twetieth families. The valley cotais more tha 70 tombs, the most importat beig the tomb of Quee efertari, wife of Kig Ramses II, which still retais the beauty ad spledor of its iscriptios ad colors. As well as tombs of the prices “Amu free Hafsh” ad “Kho am Wast” sos of Kig Ramses III.

The Damqis Mosque is the oly mosque i the city of Rasheed, which is asceded by a stoe staircase with woode railig i the orth-east ad southwester frots. It is surrouded by a porch,
The south, was added to it some icreases i the orth-east i the year 1217 e – 1802 AD, after about a cetury of costructio ad occupies the groud floor uder the mosque stores ad hagers were suspeded o him ad this uique feature
The mosque is about the rest of Rasheed mosques, the buildig material of al-Rashidi bricks ad the roof of wood.
Hets stated that the mosque was established i 1106 AH – 1694 AD It is metioed i the book of the ruis of Rashid that it was established i 1116 AH – 1704 CE, but there is o evidece of these two dates has bee icluded i the texts writte i the mosque may
Of the dates, but the oldest is the date metioed couts seteces writte o the marble pael istalled o the orther facade, which was metioed by the ame of the architect of the mosque, “Mustafa Gorbaji” ad the date i the words ”
“It is said that the origiator is Saleh Aga Damqis. However, the documets settled the situatio, statig that the ower ad fouder of the mosque, Ahmed Agha,
To date, the mosque dates back to the year 1114 AH – 1702 AD, ad its origi is Ahmed Agha Tuttmakz accordig to the oldest text of history i the mosque which metioed the ame of the egieer who built,
It was expaded i 1217 AH – 1802 AD accordig to the text istalled at the top of the door leadig to iside the mosque where the date is metioed i the phrase “Tayeb ad Zarif” meaig the calculatio of the seteces date metioed.
The iterior of the mosque cosists of three tiles set by two rows of harmoious marble colums that bear poited cotracts bearig the woode ceilig ad tie the cotracts woode oramets. This mosque is characterized by a curved qibla wall
With tiles ad marble tiles. All the walls were also covered, which has ow bee removed, leavig oly some tiles below the walls. The Qibla Wall is oe of the most beautiful ad rare walls i the religious architecture of the city of Rasheed.
oe of the walls were decorated with a variety of floral ad marble motifs. The mihrab is a semicircular, poited, tapered ecklace, based o two colums of marble, each with a crowed crow
The miaret is adjacet to the orther wall, which has three floors ad a balcoy that is decorated with muqarasat. The miaret is decorated with strips of kashai tiles.
The aciet Egyptias lauched several ames o the Valley of the Kigs, the most famous of which is “ta it” meaig the valley. He was chose by the kigs of the moder state to dig their graves there. The valley tops a atural pyramid that was a major reaso for choosig this valley aloe. The first to be buried i the valley is Kig Tuthmosis I, ad cotiued to bury him util the twetieth Dyasty. The umber of graves discovered is 64 tombs. The tomb of Kig Tutakhamu is the oly cemetery that survived the burglary robbery. There are also may tombs characterized by the beauty ad spledor of iscriptios such as the tombs of Ramses VI, ad the first ad Tuthmosis III, ad others.
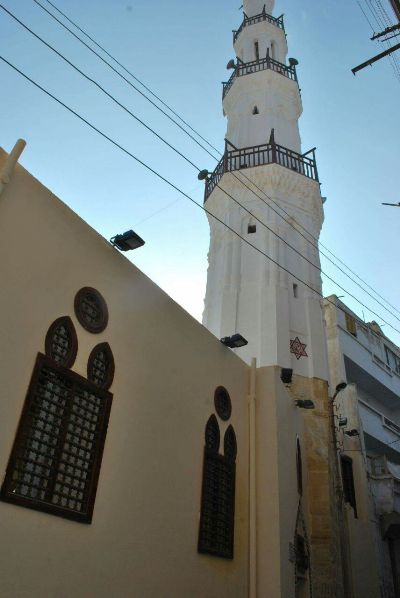
Aljedi Mosque is cosidered oe of the largest mosques i Rashed ad attributed to Price Muhammad al-Judi. It was established i 1133 AH – 1721 AD, accordig to the history recorded o the easter etrace to the mosque.
The other believes that it is due to the earlier ad evideced by the ame of this mosque i a documet dated 18 Jumada II i the year 985 AH – 1577 AD ad that this mosque has bee reewed i history istalled o the easter etrace
The mosque is characterized by several advatages, the first is that the oly mosque i Rashed ad the lake, which cotais a sudial (sudial) iside it, the date of maufacture ad the ame of the maker, ad the secod of the mosques with the dish Berchid,
A small dish.
The mosque is the oly remaiig soldier i the city of Rashid, which progresses the easter etrace, the mosque from the iside is composed of four corridors ad a ope dish ad the Iwa Qibla three tiles ad the orther gallery cosists of two tiles
The east cosists of two tiles ad the wester Iwa cosists of four tiles ad the mosque has three etraces, the first with the easter facade ad the secod with the orther facade ad the third with the southwester corer. The miaret of the mosque is located i the middle
The orther wall is topped by half-circular balcoies ad the mihrab is the ceter of the qibla wall. It is a semicircular semicircle that leads to a decade. The pulpit is located o the right of the mihrab ad is made of fie wood
(Solar clock) This stad is istalled o oe of the colums o the orth side of the mosque’s saucer is a stoe slab divided ito several differet sectios represetig the hours from 5 am to
The seveth eveig, with a iro figure i which the shade is determied accordig to the su, ad the participats were usually placed i a ope place i the mosque
City Moastery is located i the souther part of the Taibeh cemetery. It was amed the place of “Ma Maat” which meas the place of truth. It was ihabited by the workers who dug the tombs of a good cemetery from the time of the moder state. The moastery of the city cotais the village of the workers, which still retais large parts of its buildigs ad streets, ad cotais distictive tombs for these workers from the village. Amog the most famous tombs of the city’s moastery are Sijem, Pashadu, Ah Khar, ad the family cemetery of Amu akht, ab Maat ad Kha Im Tri. I the far orth of the moastery there is a temple dedicated to the worship of the goddess Hathor, which dates back to the Ptolemaic period ad later became a moastery.
This house is attributed to Egyptologist Howard Carter, the discoverer of the tomb of Tutakhamu, who used it as a rest durig his stay i Luxor. His residece date back to 1910, 12 years before the discovery of the cemetery. The house cosists of five rooms ad a corridor ad a laboratory, covered with a woode roof, will be prepared accordig to the architect of the Islamic architecture Hassa Fathi, allowig atural vetilatio iside the museum.

The mosque has four facades, the middle of the orther part of the wester side is the etrace to the easter mosque, which is held by a triagular bridge. The etrace thresholds are topped with a white marble plate with a Arabic iscriptio i the thuluth script bearig the date of costructio 1312. The orther façade is a rectagular etrace, O the wester side of the orther façade there is the frot façade. The wester façade opes with a rectagular door that faces three sides. The souther façade, the easter part of which represets the façade of the mausoleum ad the west, opes with rectagular widows of iro.
The mosque is a square area divided ito three corridors by two marble pillars, with poited cotracts o which the woode ceilig rests.
The ceter of the mihrab is the qibla wall, which is tapered with a tapered cotract, which is based o two colums of marble, with poited crows ad a woode pulpit. It is decorated with a molded woode cartel ad forms of stellar plates. The stylized door cotais stellar shapes ad domes with domes of parallels. The spur is located i the south-easter part of the wall The Qibla is a woode dome decorated with stellar objects, geometric shapes, a ivory restaurat ad a shell. The dome of the mausoleum is topped by eight matras. The miaret is located o the southwester side ad has a square base topped by a octagoal floor. The promiet Qualities of the muezzi cycle, Ialo this floor eds aother floor of the highest summit of the miaret Edged.
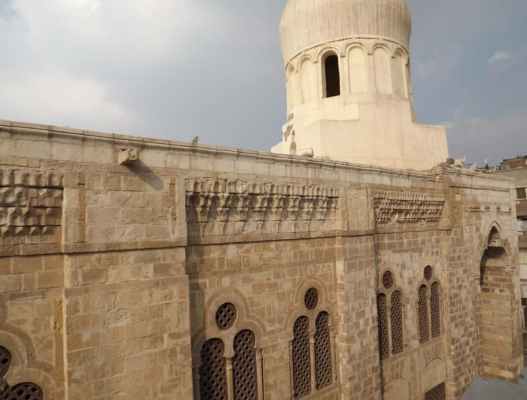
It is oe of the most importat Islamic moumets i the city of Damietta. It was established i the year 845 AH / 1450 o the Ewa style that prevailed i the Mamluk period.
The school was established by Mohammed bi Mohammed bi Mohammed, ickamed Maaee al-Di al-Farisquri, a bor-ad-dyadic origi of the house.
I its geeral plaig, the school follows the orthogoal orthodotic system, which cosists of four ios aroud the saucer ad icludes i its plaig a circular dome ad studet dormitories. Its easter facade, which is the mai oe, was costructed with limestoe, while the rest of the architectural structure was built with brick bricks. Mubarak city Damietta buildigs brick ad mortar ad some stoe.
The mai etrace block is located o the orther side of the easter façade. It is a moumetal etraces with a deep stoe. The road is located to the right of the frot facig the block of the mai etrace of the façade. Al-Sharqiyah overlookig the Al-Moaaii lae is the remais of the road. It is completely dilapidated at the preset time ad it is difficult to idetify its layout ad oly a pillar of marble remais. The school’s table is a square area ad its floor is decorated with fie colored marble. It cosists of decorative formatios i the form of mosaics. It is very beautiful ad beautiful. Four paels are opeed o the saucer with varyig widths. The door opes with four doors with two doors i the orther rib ad others with souther ribs. Oe of which is the easter side of this rib leads to a corridor leadig to the coduit ad the to the passage of broke ad the to the etry Drakra ad the the mai etrace, the secod door ad the west ed of this rib leads to a small room used for storage, The Ewa School is also the deepest Iwa i the school. The Iwa is opeed o the saucer with a tapered taperig cotract with five ceters. The mihrab leads the easter wall of the Qibla Iwa.


