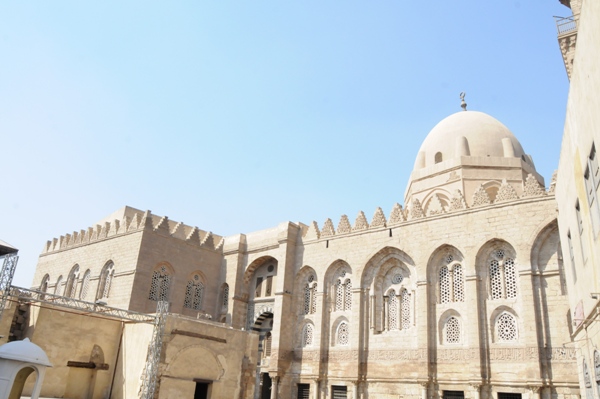The architectural collectio of the Sulta Qallawu is located o Al-Moez Ladi Allah Street, kow as Al-ahasi Street. It was established by Sulta Al-Masour Al-Qalawu, oe of the most famous sultas of the Mamluk State i 683-684 / 1284-1285 AH, o the ruis of the Wester Fatimid palace.
The group has acquired its importace ad its archaeological ad artistic value from the uiqueess ad diversity of plaig, desig ad decorative arts. Bimarstaa (hospital) for the treatmet of patiets icluded doctors ad pharmacists of all specialties. The burial dome of the Sulta is oe of the most beautiful domes remaiig i Cairo ad has also bee used as a mosque for readers of the Kora ad as a bookcase. A educatioal school cosistig of a middle dish surrouded by four Iwas used to teach the four jurisprudetial doctries ad the establishmet of prayer rites, ad the high-rise miaret is oe of the largest miarets built i Egypt
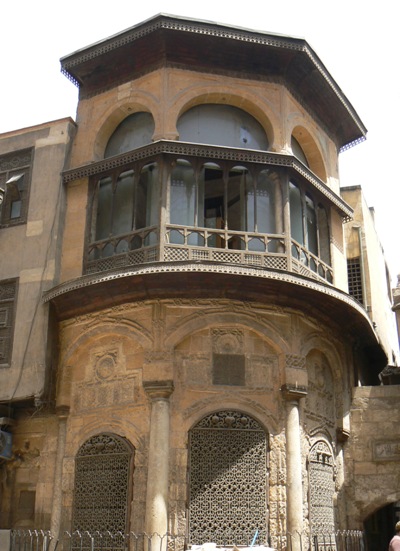
The path ad book of afisa al-Baida is located o Al-Moez Ladi Allah Street. It was fouded by afisa al-Baida, Maatouq Ali Bak al-Kabir i 1211 AH / 1796 AD i the late Ottoma period. She married afisa al-Baida from Murad Bey, ad was give a great status by the Frech campaigers i Egypt.
The afisa Al Baidha facility icludes a residetial commercial buildig for the sale of sugar, almods, hazeluts, ghee ad eggs; the lower part is for storig goods, the upper part of the housig ad the merchats’ quarters.
The path of the agecy is located i the way of the two books attached to the agecy. The road cosists of a reservoir for storage of water at the edge of the earth, topped by a spice chamber cotaiig marble bathrooms to collect water. Three curved metal widows, topped by a marble shelf, are placed o the frot of the room. Lollipop ext to the frot of the way devoted to the drikig of childre ad the elderly, writte o the text, “O Ward water et albumi, drik healthy health ad welless 1211,” ad above the way a book to memorize ad teach the Kora to childre ad orphas Muslims.
The façade ad the book are rich i the masterpieces of stoe, marble, copper ad woode decoratio of the geometric ad vegetal uits that spread i the Turkish Ottoma era i Egypt ad iflueced by the Europea artistic styles of the Reaissace i the seveteeth ad eighteeth ceturies.

This famous architectural group is located o Al-Moez Street, kow as Al-Gouriya. It was established by Sulta Al-Ghouri, oe of the sultas of the Mamluk State of Circassia, from 909 to 910 AH / 1504-1505 AD.
The group icludes a prayer mosque ad a educatioal school for the teachig of jurisprudece ad Hadith. O the opposite side of Al-Mu’izz Street is a burial dome, a gatha for the Sufis, a water-drikig foutai, a Qura memorizatio book, a seat ad a residetial house. Crowed with four peaks i the Islamic architecture i Cairo. The two parts have bee coected to a woode shed for commercial use.
The group has a impressive display of Islamic art i the Mamluk era. This is reflected i the lower marble, the school lios, the carved stoe ad marble motifs with the exterior facades, the woode ceiligs with the vegetal orametatio, the colorful ad gilded textures, the woode pulpit ad the chair with two ivory ad eboy restaurats.
The dome has ow bee reused as a cultural palace, a ceter for artistic creativity ad a traiig room for the staff of the Miistry of Atiquities.
Al Ghouri Tradig Agecy is located i Al-Tablita Street i Al-Azhar, adjacet to Al-Ghouri Architectural Group. The Agecy is a residetial commercial eterprise that has bee used as a shelter for traders from all walks of life. The Agecy is distiguished by the masterpieces of wood ad stoe arts i the late Mamluk period, coverig the residetial spaces, ad supplyig the opeigs of the rooms ad the halls with woode shutters ad woode widows i the style of the carvig. Iterchage of stoe colors) ad its etrace, which reflects the exquisite decorative elemets of the ladscape i the promiet stoe sculpture ad the cave.
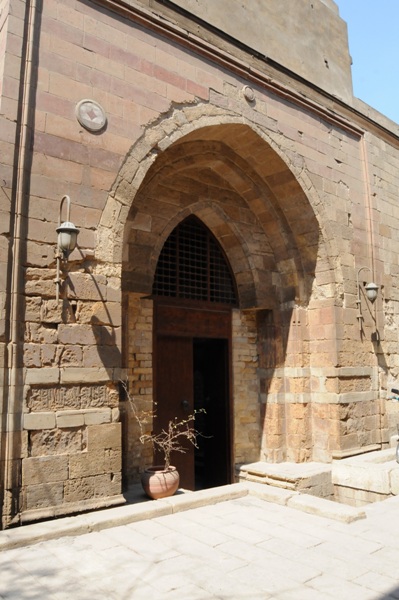
The palace is located o Al-Mu’az Lidi Allah Fatimid Street ad overlooks its easter façade o the lae of Derb Qarmas. It was fouded by Price Saif al-Di Bashtak al-asiri i 735-738 / 1334-1339. It was owed by Sulta al-asir Muhammad, who bought it after recommedig the slave merchat to buy a property similar to Abu Said Bahadir Kha Kig of the Tartars, ad occupied this place i the Fatimid period part of the Great Easter Palace, Price Pashtak bought the site ad built to face the palace of his rival Price Qusu, ad after the completio of the costructio hated him ad sold him, Price Bashtak close to the Sulta ad became Jumdar (resposible for the clothes of the Sulta) So we fid this rig (symbol) o its facilities, The competitio was itese betwee him ad Price Qusu al-Saqi, ad eded with his arrest ad death i priso i 742 AH.
The palace is still stadig, topped by the hall hall, which cosists of a circle of four orthogoal arches. The two sides have take advatage of the upper level of a row of small-sized cotracts covered with wood, to be used as hyms for the harem to sit behid them to watch the celebratios i the hall without seeig them. Oe, ad the hall overlooks the street with vetilatio ad lightig facilities. The ceiligs of the woode hall are characterized by the adjacet hollow hollow kow by the craftsme of the Mamluk era, with its paited ad gilded motifs.
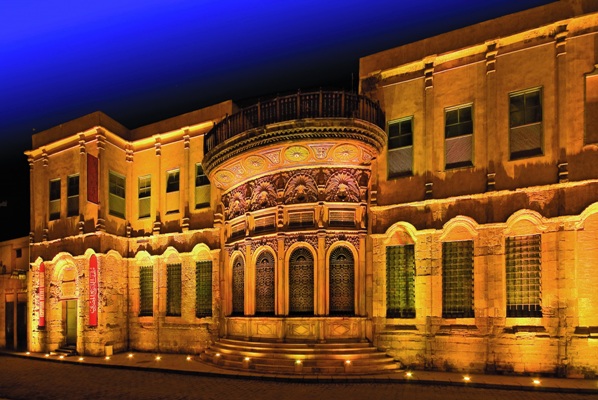
The path is located i Al-Mu’az Ladi Allah al-Fatimi Street i the area kow as the ahasi district. It was established by the goveror Muhammad Ali Pasha al-Kabir, bor i Qala, Greece, i 1769. After his father’s death ad his ucle was succeeded by Shurbagi, ruler of Qula, Muhammad Ali took the rak of soldier, He came to Egypt with the Ottoma campaig to expel the Frech from the coutry, ad he took over Egypt i 1805 at the will of the Egyptias. Sice the he has worked to promote the coutry i various fields with the help of its atural wealth ad itelligece. At the begiig of his reig, His relatioship with Sulta Moth Because of his help i the war of the Mora ad the Wahhabis, ad the deteriorated relatios betwee them after the opeig of Muhammad Ali to the Sham ad the arrival of the armies of his so Ibrahim Pasha to Astaa util the recociliatio of Kutahia, ad the iterveed foreig forces uited with the Turkish agaist Muhammad Ali out of the Sham to reduce his ifluece, Util his so Ibrahim Pasha took over after Muhammad Ali’s physical ad metal health worseed. Muhammad Ali died i the state of his gradso, Abbas Helmy I, ad was buried at his uiversity i the citadel.
Muhammad Ali established the path to the spirit of his so, Ismail, who died i Suda i 1822. He was bured to the throe of Kig imr, the kig of the Jaahiliyas. The facility cosists of a chamber of prayer attached to a book to teach Muslim orphas ad a umber of rooms o two floors. With the arched facade ad four widows topped by a dome. The book is located o its side ad ot above it. The marble ad oil decoratio of the aveue – especially its façade ad the dome of the spire – reflects the style of the Baroque ad the Ottoma Rakuku. The title “Khedive” appears o the chest of the marble path, The curret path Egyptia Textile Museum.
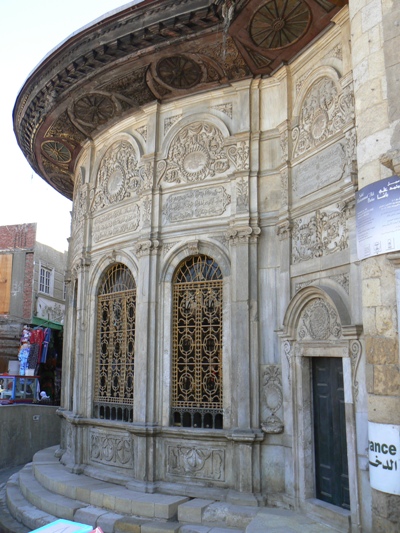
Muhammad Ali Pasha al-Kabir established this path o the spirit of his so Price Ahmad Toso Pasha i 1244 AH / 1828 AD i the middle of the ieteeth cetury AD.
It icludes oe of the largest remaiig taks i Cairo ad was filled by Al-Sakka, oe of the fuctios associated with the maagemet of the Islamic waterway, the water chamber of Tesbil, accompaied by a book to teach the orphas of Muslims, ad a umber of rooms o two floors.
The buildig is characterized by a Turkish style i the buildig, where there is a room with a curved facade with its copper doors topped by a dome decorated with oil paitigs of the wall, ad the book to its side ad does ot fall o it, ad reflect the decoratios of marble ad metal ad olive oil woderful for the aveue especially the facade ad the dome of the chamber of the Ottoma style iflueced by Europea art i the 17th cetury Ad the eighteeth cetury.
Al-Sabil architectural uits are curretly beig re-employed as a photographic exhibitio of the techiques of the stages of waterway maagemet i the Islamic era after the completio of its restoratio with a foreig grat from the America Research Ceter.
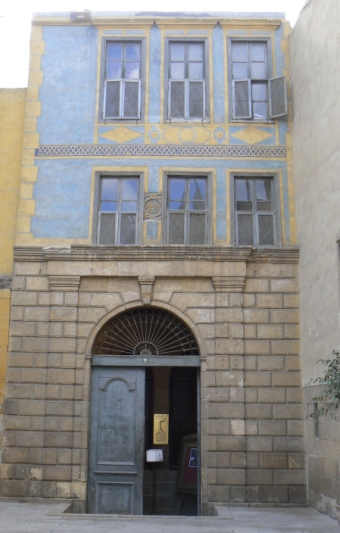
This house is located at the ed of al-Ayi alley, which is part of Al-Azhar Street. It was built by Al-Hajj Ahmad ib Yusuf Al-Sirafi i 1144 AH / 1731 AD, although the house is still attributed to Abdel Rahma Bek Al-Harawi, who was wise at the medical school i the palace i the late Ottoma period. For a documet dated 1213 AH / 1798 AD, ad the house is curretly beig reused by the Cultural Developmet Fud as the house of the Arab Oud.
The house cosists of three architectural uits with a ope courtyard. The house cosists of three floors. It icludes a summer table, a moday (the receptio hall for me). It is surrouded by marble waterfalls to cool the atmosphere, a cheese mill, stable for horses, kitches for cookig, (A special room for wome), ad a umber of rooms. The seat cotais a set of woode wall paels ad a writig bar beeath the woode ceilig that icludes poetry verses ad the foudig text of the house (this place was created by Haj Ahmad ib Yusuf al-Sirafi i 1144 e).
The Ottoma architecture i the desig of the house took ito accout the separatio betwee the movemet of visitors ad guests ad the movemet of the people of the house, which preserves each of their privacy ad this is evidet i the refractio of the corridor of the etrace to the house ad ot coected to the groud rooms directly to the courtyard ad the mai receptio hall.
The woode decorative elemets of the house are a real reflectio of the art of Ottoma wood decoratio i the twelfth cetury AH / AD 18th cetury. The combiatio of Mamluk motifs i terms of colors ad Ottoma motifs of the Europea Reaissace art forms i form, It has a decorative decorative ad colorful geometric ad geometric decoratios, as well as the shutters of the rooms ad the walls with the seat ilaid with ivory ad eboy.
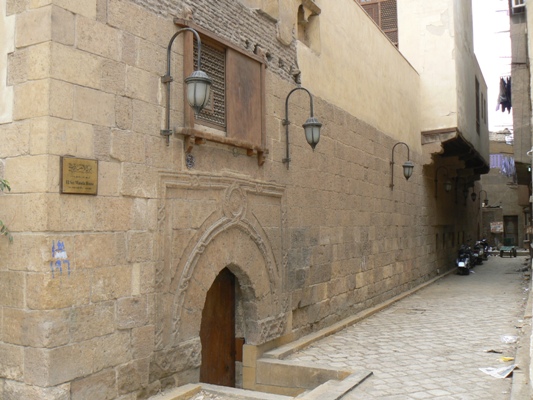
This house is located i the Al-Azhar area adjacet to Al-Hrawi House. It dates back to 1074 AH / AD 1664 AH (AH 11th / AD 17th cetury) by Abd al-Haq ad his brother Lotfi Mohammed Al-Kaai i the Ottoma era. It was restored withi the framework of the historical developmet project of Cairo ad was re-employed by the Cultural Developmet Fud as a Arabic poetry house.
The etrace to the house overlooks the alleyway of the six aveues ad leads to the courtyard of the ope house, where architectural elemets are scattered aroud it. The groud floor cotais a group of storage rooms for the family ad a water well to serve the house. It is surrouded by a etrace leadig to the ” The souther side of the courtyard is occupied by a large amout of architectural ad decorative elemets represeted by the stable of horses o the groud floor ad the summer seat, which was opeed with wall walls to store the belogigs of the people of the house, topped by woode arches, Meh courtyard house called the documets “Mgaa wome”, ad the seat is decorated loft writte Baltzhab colorig tape record the verse chair ad the foudig text of the house, a juior seat extesio hall (sumptuous), especially wome.
The decoratio of this seat is oe of the most beautiful decoratios remaiig i the seats of the Ottoma architecture i Cairo. It cosists of the gilded ad geometric decoratio of the woode woode ceilig ad the wall paitigs i the hall attached to the seat represetig the Prophet’s Mosque i Madiah ad the Holy Mosque i Makkah. The early ad uique appearace of this type of images i residetial buildigs i Cairo.
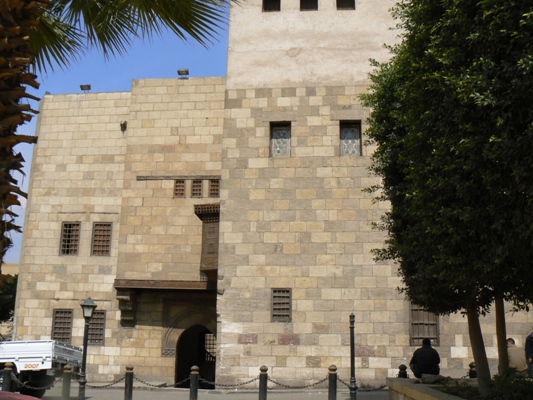
It is oe of the uique examples of Cairo’s residetial resideces that remai i its architectural complex betwee the features of the Mamluk ad Ottoma eras; some of its parts may have bee built i the secod half of the 8th cetury AH (1414 AH), ad the to Sulta Qaitbay. The house was attributed to Sayyid Zeiab Khatou Maatouqa Muhammad Bek Al-Alfi, the last of his owers i the Ottoma era at the ed of the twelfth cetury AH The Eighth est M.
The first floor icludes the summer seat i the souther side, with a small room called the oumieh. O the secod upper floor there are two halls, oe of which is the Great Hall of the Wome’s Hall, which is covered by the roof. A woode roof with a later ad lightig widows. The room cotais a marshabia overlookig the courtyard of the house. Attached to the hall is a small bathroom for cleaig cosistig of three small rooms covered by empty domes filled with colored pieces of glass. The secod hall is similar to Architectural desig ad decorative grad hall. I the plaig of the house, it was observed to respect the teachigs of Islam i terms of respect for the eighbor’s right ad privacy for the people of the house.
The house reflects the masterpieces of Islamic art i the Mamluk ad Ottoma periods, icludig uique decorative elemets, marble ad plaster pieces with staied glass, woode ceiligs of polyamides decorated with vegetal ad geometric motifs i gildig ad colorig, ad the writte ribbo betwee the seat ad the upper hall, The sally (the shape of the cup) that was carried by the virtual whitewashed rejuveated the house.
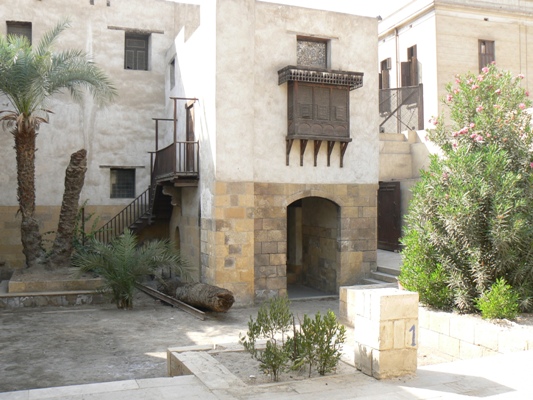
The house was built i the period betwee 1198-1208 AH / 1783-1794 AD i the Ottoma era, ad is located o the coast of Mege by Sayyid Zayab. It was built by Ibrahim Ktakhda al-Siari, who is attributed to the Sudaese city of Sear. Al-Jabrati also belogs to the city of Dogla. He traveled to Egypt ad worked i Masoura, He was a scholar of magic ad astrology ad was resposible for the affairs of the service of Mustafa Bak al-Kabeer – who was oe of the great me of the Ottoma Empire i Egypt – but was killed i 1801 by Hussei Pasha the Ottoma captai ad buried i Alexadria.
The house was built i three phases accordig to the waqf documet or the house argumet. The courtyard leads to a large floor hall. It has aother courtyard with a marble walkway with several doors o the groud floor that leads to the service rooms, storage ad receptio. The first floor is the summer seat for the people of the house. I the summer times, the same floor rooms, halls ad bathrooms.
The Frech campaig took from this house the residece of some of its photographers ad the scietists of the Frech campaig made the drawigs of the book descriptio of Egypt. The house is curretly the headquarters of the activities of the Bibliotheca Alexadria i Cairo (House of Sciece, Culture ad Arts).

