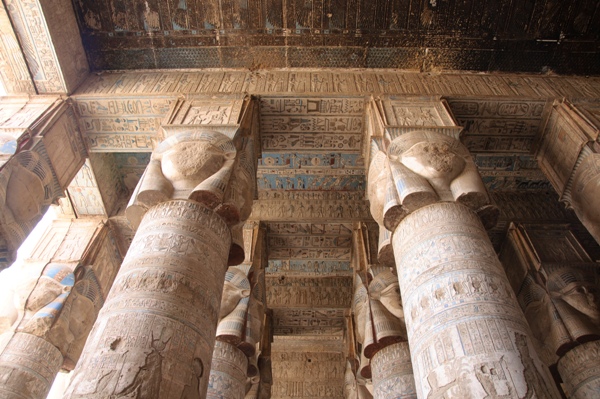
Dadara is the Arabic ame of the aciet Egyptia tow of Iot, ad the importace of Dadara is that it was the mai ceter of worship of the goddess Hathor, who aloe the aciet Greeks with their god Aphrodite. The temple of Dadra is oe of the best preserved Egyptia temples, a verse i architecture, a uique example of the arts ad a comprehesive book of Egyptia religious thought.
The oldest buildigs discovered so far date to the era of Kig Khufu, which built the mai chamber of the goddess Hathor, ad some of the kigs of the aciet state of may additios, icludig the first kig without his ame i oe of the iscriptios, ad discovered aother cabi datig the eleveth Dyasty ear the The preset temple dates back to the Greco-Roma era ad is believed to have bee built for about 34 years.
The temple of Dadara is oe of the few temples i which three triad are worshiped; the first is the Hathor Triad ad the secod is the Uzir. The temple is famous for the astrological scees o the ceilig, as well as the may scees depictig kigs ad emperors offerig offerigs to the gods. The temple also features vaults built i walls ad foudatios, ad there are also Salma leadig to the roof.
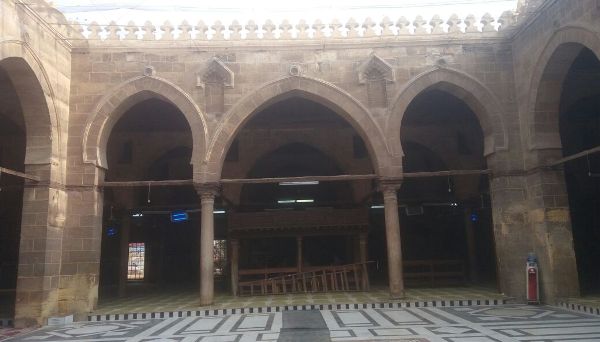
The mosque was established by Sulta al-Ashraf al-Barasbay betwee (831-841 / 1427-1437). The ame of the city of Khaka is attributed to the Khaka, established by al-asir Muhammad ib Qalawu i the year 725 AH
The argumet for stoppig Sulta Barsbay has stated that this place is a mosque ad ot a school. The mosque was amed by the Sariacus Mosque ad the argumet is metioed that the mosque is described as Maulaa Sulta al-Waqif, a mosque i which the prayers ad the supplicatios are held. Ad Eid ad do what was customary i such a situatio ad stop the dikkah i frot of the pulpit ad authorized the ears of the ears o Friday to elarge ad cheerig stop the miaret metioed for prayer ad praise ad praise ad magificatio every ight ad it was added that this tow had other buildigs of the Sulta, It is a gorge dedicated by Salt Sophie ad its water ext to her bathroom, kitche ad ceased to exist oly mosque 0
The mosque cosists of a square area with a ope courtyard curretly surrouded by four caopies. The mosque has facades built of stoe ad its orth-easter facades with the mai etrace. Aother etrace to the orthwester façade is likely to have a third door i the southwester directio. The miaret is similar to the miaret of the Ashrafieh school
The road is located at the easter corer of the plaig ad is oe of the types of the two ways
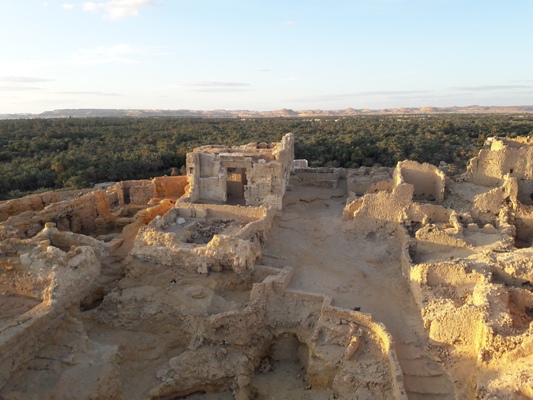
The Temple of Amu or the Temple of Revelatio is oe of the most importat archaeological sites i Matrouh provice. The temple of Amu is situated i the Siwa Oasis, about 300 km from Matrouh Goverorate. It dates back to the 26th Dyasty. The iscriptios i the Holy of Holies idicate that the temple was fouded by Kig Ahmos II (570-526 BC) Mohammed. The importace of the temple is due to its beig a temple of prophecy ad divie revelatio as the abode of the revelatio of the god of Amu. Therefore, it was a importat destiatio for people i the aciet world to cosult the idol through his priesthood i mysterious ad fateful matters. The temple was associated with may of the stories, the most famous of which is the story of Qambiz’s lost army, the army set by the Persia kig Qambiz i 525 BC to destroy the temple to prove to Egyptias ad Greeks their faith i the revelatio ad prophecy associated with the temple. The army of Qambiz lost completely after leavig the oasis of Kharga towards the Siwa oasis. Historical records state that the army was buried uder the sad because of violet wids. His military campaigs.
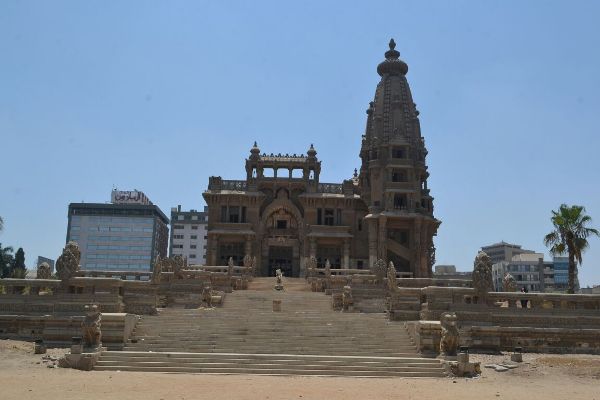
It dates back to the early 20th cetury ad has bee built for three years.
It was built by Baro Amba who has the idea of recostructig ad plaig the desert of Heliopolis ad turig it ito a big suburb
The palace is a rare architectural masterpiece ad represets a uique model of architecture i Idia style ad is located o four facades ad took three years ad was desiged so as ot to miss the su at all, ad all the halls ad corridors eter the su ad after the most luxurious palaces ad used i the costructio of marble ad marble ad was recorded i the moumets of Islamic ad Coptic decisio Prime Miister o. 1297 of 1993 published i the Egyptia Chroicle o. (183) o 16/8/1993
The palace is importat because it was accompaied by the costructio of Baro Amba i Heliopolis, where he was the ower of the idea of recostructio, plaig ad trasformatio of the desert of Heliopolis ito a large suburb after he fouded the ew compay, which started dividig the lad ad housig costructio ad street plaig ad the establishmet of electricity compaies, Scietific itegrated orgaizer.
The Palace of Baro Amba is surrouded by a area of more tha four acres. The palace is a rare masterpiece i Idia architecture. The palace is built of two floors ad cosists of six large rooms ad two rooms. I the orth of the palace is a large four-storey tower with a spiral staircase of wood
I the etrace to the palace some marble ad stoe statues represet aimal ad semi-ude forms, the facade of the palace ad the tower are rich i geometric ad vegetal iscriptios ad carved sculptures.
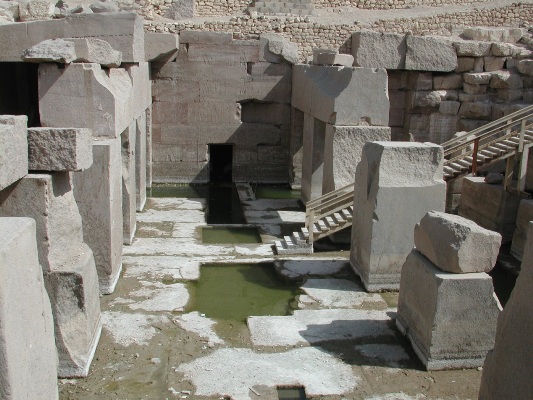
It is located withi the eighth regio of the Upper Egypt regios, ad it was called “Taor”, the great lad. It was also called “Abu Jou”, from which it derived its curret ame “Abydos”. It was a ceter of worship of the goddess “Khati Amateo” before it became the ceter of the worship of “Auser”. Abidos is oe of the richest sites i Egypt. It cotais the Temple of Kig City I, oe of the most importat temples i Egypt due to its uique architectural desig, the beauty of its egravigs ad the spledor of its colors, as well as a large umber of uique views. To the west of the temple there are the Assyrias, which is a symbolic shrie to the miister of the god of the Baath ad eterity ad the other world, ad the Azurias drop from the level of the floor of the temple about 18 m. The area also icludes the temple of Kig Ramses II dedicated to the worship of Osir, some of whose walls depicted scees of the Battle of Kadesh. The area also cotais several archeological sites such as the tombs of the kigs of the first ad secod families, the raisi, the jabbaa of the falcos, the kum el-Sulta, ad the mother of the jabaab.
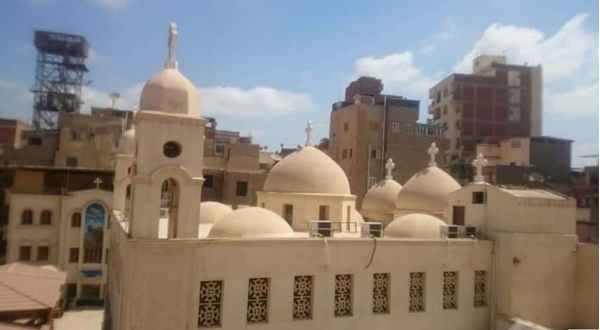
The Holy Family passed by ad stayed there for 17 days, ad gave the Virgi Mary a stoe metaphor that she used i the dough, ad the church still retais the mages to make her visitors come from all over the world.
I additio to the well from which visitors of the church drik from Muslims ad Christias to request the blessig.
The church belogs i its geeral desig to the Byzatie style, but it is ot affected by the ifluece of the basilica style, especially i the divisio of its area ito three log alleys extedig from west to east, ad thus the church became like most churches, which represet a mixed model combiig the elemets of the Byzatie ad Byzatie styles.
The church cosists of a square area divided by two rows of blocks to three logitudial legths, the largest oe, each cosistig of two pillars of marble, ad o it are semi-circular cotracts that bear the roof of the church. The orther, souther ad wester walls of the church ed with circular cotracts.
The bottom of these uits is made of fie wood.
The woode veil i the Church of Martyr Abaoub ad the veil of the church is a aciet veil datig back 550 years. The church cotais a large collectio of archaeological icos ad holdigs of the church ad displayed iside the two vases of the presetatio of the House of Prayer museum.

This palace, i its architectural style, is a example of the Reaissace, i which the Rococo style is characterized by the features of Islamic architecture
Built i the secod decade of the twetieth cetury did ot fid a more specific history of its costructio
The palace was amed after Pricess Ferial ursery after Pricess Ferial, the daughter of Kig Farouk. The palace was owed by the Rashid family
The palace has four facades, the most importat of which is the orther façade, where they fid the mai etrace to the palace. These façades are decorated with vegetal ad geometric motifs, huma shapes ad black heads. The iterior cosists of a basemet with three floors
Basemet cosists of a hall ad four rooms ad the aother hall with three rooms, ad the first role is Salamql arrive to a marie freeway with a door opes to a hall with four rooms ad the aother rectagular room with two rooms ad a room with a toilet ad a corridor leadig to the outer courtyard, ad the secod role is similar ad similar With the first roud 0
, Ad the third floor is a rectagular louge with ie rooms 0
The mai etrace of the mai etrace to the orther façade leads to the first floor by a double stairway. The secod etrace is located i the south side. It is the ower of the palace ad the third etrace is i the east.
The ceilig of the palace was decorated with iro beams ad decorated with plaster i the iterior. The plaster was used i the decoratio of most of the palace’s ceiligs
The floors of the palace at the time of costructio are furished with white marble. This is evidet from the marble remais. However, there was a lot of alteratio i the floorig o the floors, ad the marble was replaced with moder tiles i most of the palace floors.

The establishmet of Ali Bak al-Kabir betwee 1184 AH ad 1185 AH off the Grad Mosque ad the Mosque of Mr. Al-Badawi i the ew railway lie ad was dismatled ad istalled i Slkaa Tata for the expasio of the street i 1962 ad was trasferred to the etrace to the souther city of Tata first Aljala Street attached to the museum garde cotaiig the artifacts of The castle stores ad Rashid’s pits are mostly from the Ottoma era ad placed i the etrace of Tata as oe of the aesthetic aspects of the city i 1986
The etrace is located o the ortheaster facade. It is a door with stoe thresholds, oe step up, ad o either side of the etrace two slabs. The frot of the road is curved i the Ottoma style i a semi-circular shape. It icludes three widows. It is the locatio of the marble basis behid copper widows. O the exterior of the widows six rows of stoe muqaras preceded by three steps to facilitate the users of the road ad widows are raised cotracts Each widow limits two marble colums with crows ad square rules, ad the floor was paved with stoe tiles due to the loss of marble for basis ad floors ad covers For a roof with wood

This mosque was established by Muhammad Ali Pasha ad to Egypt after the completio of the ie arches of 1248 AH / 1832 AD, the the mosque was reovated i the era of Khedive Abbas Helmi II 1312 AH / 1894 AD.
Is a rectagular area that follows the model of Ottoma mosques without a ope dish. The mosque is divided from iside to three tiles, through two rows of cotracts o marble pillars ad the middle of the roof is a octagoal shape.
The mosque cosists of four facades, the orth-easter facade ad the mosque’s etrace. The mai etrace is located at the far right of the façade.
O the sides of the etrace are two slips ad the two scrolls are lied with a writte bar i the ceter of the etrace to the right part of the etrace. “The mosques of God are livig from security i God ad the other day”
Ad the other etrace is preceded by a ladder of two degrees ad this etrace is o the cetral tile of the mosque, which is i the etrace to the sides of the two small slabs i the graite that was created above the etrace text of the book “The prayer was o the believers a writte book.” These recet reovatios from 1993,
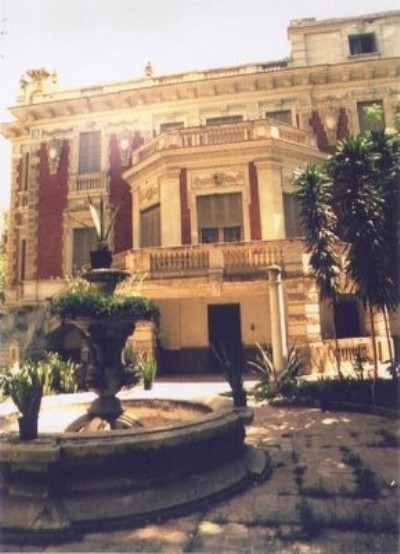
This palace was established i 1930 – 1348 AH
The palace ad the garde occupies a area of about 1500 m 2 surrouded by a outside wall with a large etrace that closes with a iro gate leadig to the olympic garde of the palace leadig to the etrace of the palace through stairs of marble staircase leads to Varada ad to the cotets of the palace to the right ad left iside There are two squares are ope to the outside by Widows of the blids, ad there is i the chest of the varida etrace to the palace leads to the cotets of the first floor, which is a large medium-sized ope to a group of rooms used as a salo, travel ad office i additio to the pritig presses ad bathrooms, ad the most distictive of this hall are cylidrical colums that hold the ceilig, Baroque ad rococo ceiligs, coverig the walls of the masio with wall paper with promiet vegetal decoratio.
At the ed of this hall there is a etrace leadig to the rear froted. The back garde leads through a ladder with two wigs. This ladder also leads to the etrace to the palace palace.
secod floor:
It is reached by a woode ladder with two wigs, very precise ad magificet with a large widow opeig with very woode decoratio. It is very similar to the desig of the first floor, but most of its rooms were used for sleepig, ad there is a bathroom whose walls are covered with white ad gree tiles.
The palace was distiguished by a large umber of sycophagi, which were greatly iflueced by the Europea styles that spread i the late 19th ad early 20th ceturies, especially the Italia models. The palace was awarded the best palace i Italy. It also had parquet floors, chakras ad some frescoes.
Curretly, the palace is uder reovatio ad rehabilitatio to be coverted to the atioal Museum of Dakahlia.










