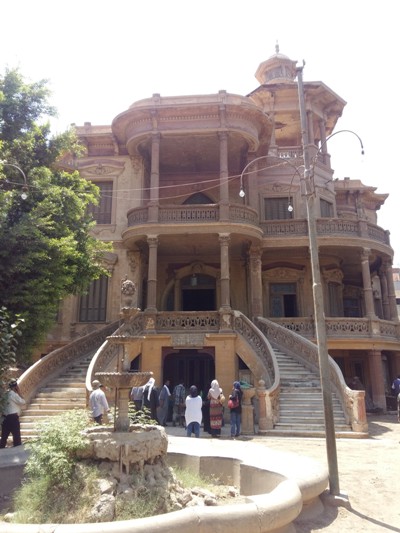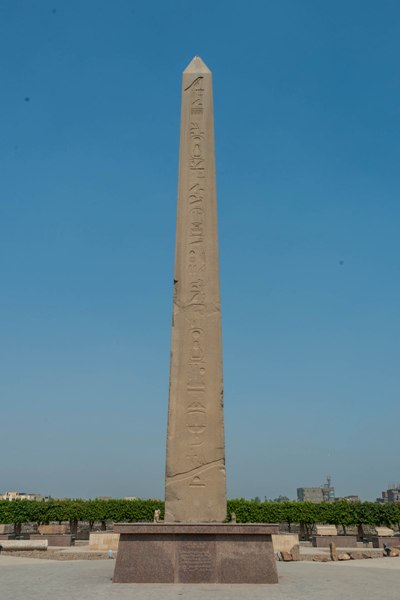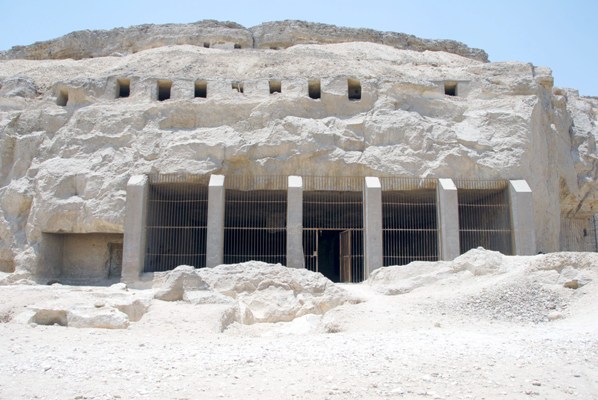
Orabi tabiya is oe of the military castles fouded by the Frech occupatio o the ruis of the city of Ezbet al-Burj, orth of Damietta more tha two hudred years after the Frech campaig destroyed the old fortress for the people ad resistace
At the time of the killig of may soldiers of the campaig of apoleo, but after beig aware of the importace of its locatio built agai ad fortified for fear of possible attacks from the Ottomas or the Eglishma Mohamed era to take care of reewal ad care as the first
Khedive Abbas Pasha ad Khedive Ismail are of great importace to their defesive importace o the orther coasts of Egypt.
The architectural descriptio of the castle cosists of three mai sectios
The first is the walls, which represet a itegrated defesive lie beside the trech separatig them. This lie ca achieve its task efficietly. It has to be easily supplied to the soldiers, icludig supplies, weapos ad fortificatios.
For the protectio of the establishmet of towers at close distaces for easy commuicatio betwee soldiers ad Almorabi ad orgaizatio of work where it was provided with treches, corridors, towers ad towers
Secod: It icludes buildigs located i the wester façade of the citadel ad overlookig directly o the ile, i additio to some parts of the curretly rudow walls
The third sectio is located i the easter part ad also icludes several buildigs, oe of which is likely to be the mosque, which is i the middle of the castle ad the house of Al-Hakamdar, i additio to several stores for missios,
A moder paved road is curretly oe of the most importat buildigs of this sectio is a large red brick buildig cosistig of a rectagular area that has bee divided ito two large rectagular pillars,
It is believed that this buildig was used as a slaughterhouse or diig room for soldiers, ad four stables for horses each with a semi-circular vault. The buildig is adjacet to a rectagular buildig supportig all its rear facades
Ad the wester ad easter three huge pillars of stoe, which covers the roof of the form of beauty ad is believed to have bee used as a priso or priso, where the plaig icluded the costructio of a large kashlak ad several stores for gupowder,
Large was provided by water at the time of the absece of floodig ad i the era of Khedive Ismael has built ad icrease the thickess of the walls ad stregthe ad clea the trech for its importace at the time.
The area icludes a temple built by Ptolemy II, which was completed uder Kig Ptolemy VI, ad dedicated to the worship of the triad of “Moto” ad his wife ad so. The temple cosists of a edifice, a courtyard, a colum hall, ad the a holy place. The temple was built i the form of Egyptia ad Greek Roma architectural elemets, although the first foudatios of the temple date back to the Middle Kigdom era, ad were kow i the aciet Egyptia texts as “Madu”, which became i Arabic “Madamud”.
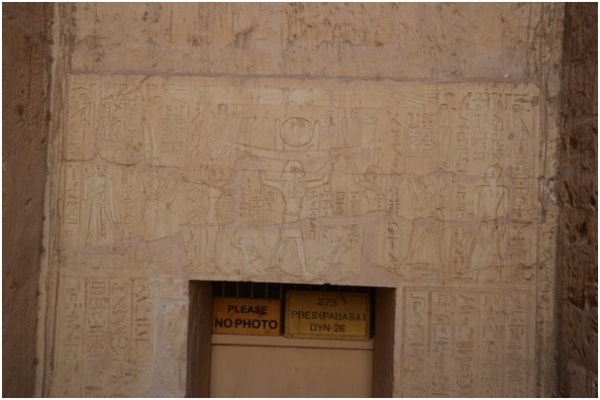
The Al-Assasif cemetery icludes a group of tombs of idividuals, most of which date back to the 18th Dyasty, as well as the twety-fifth ad twety-sixth families. However, some tombs from the fifth Dyasty were discovered. The area was used as a royal cow i the secod half of the family era eleve.
The walls of these tombs cotai may scees that show some religious beliefs such as the pilgrimage to Abydos. They also icluded may scees of daily life, such as agriculture, hutig i the bush, fu ad dacig.
Oe of the most importat of these tombs is the tomb of Babasa, which dates back to the time of Kig Bassmatik I of the 26th Dyasty, where he held may importat positios, icludig the post of chief priest of Amo, the priest of Thoth, the kig’s adviser ad other importat posts.
The cemetery is located i the moutaiside. The cemetery features a variety of daily life scees, icludig a picture of beekeepig, as well as some scees depictig Babasa with his family i worship or fuerary scees with a group of goddesses associated with the other world.

It is the secod mosque built i Egypt ad Africa built by the Sahabi Galilee Miqdad bi Al Aswad world 21 e after the opeig of Egypt by Amr ib al-Aas
The mosque was built i the begiig like the Amr ib al-Aas mosque i Cairo ad the it was rolled over by the differet ages. The caliph al-Mutawakil ordered it ad the area of the mosque after this buildig was rectagular
About 56 m log ad 45 m wide
This mosque has four facades facig the origial four sides i additio to the south-easter wall (the qibla wall)
The wester façade (mai) This facade overlooks a street that rus iside the cemetery ad has the mai etrace door ext to it there is aother small door opeig topped by rectagular woode doors
The mai door is topped by a woode vase with a simple kufic iscriptio o it. The mai door is led by a four-colum marble pavilio with corithia crows with a woode ceilig mouted o woode beams
This porch is surrouded by a rectagular agle with a orther door with four widows with a wester wall ad two widows with a souther façade, each with a semi-circle
O the left side of the roof of the miaret ad o the left of the corer aother rectagular corer also reached from the opeig of a door with its orther wall topped by woode thresholds with a easter wall leadig to the wester gallery
The mosque, with its wester wall, opeed three widows with a tapered cotract
The mosque cosists of a large ope middle dish surrouded by four arches. The qibla gallery represets the prayer house. It cosists of four paels with poited stoes divided ito four slabs ad perpedicular to these objects.
The wall ad the qibla wall have two left mihrabs. The oldest oe is its icome, which is reverberated iside the wall. It is made of a tapered cotract cosistig of a vessel with simple radiographic decoratio of plaster, edig with four rows of muqaras
The secod mihrab is located o the right of the former mihrab
Ad there is a book bar i this gallery writte verses of the Kora i the calligraphy simple, ad the impact of this tape about 3 m at about 25 m ad is located i the wester part of the souther wall
The wester gallery cosists of seve tiles ad six blocks, whose cotracts are carried out parallel to the qibla wall ad their poited type cotracts are mouted o marble colums roud the corithia crows
The orther portico cosists of 15 slabs ad 14 arches whose colums are poited vertically o the orther wall. The easter side of the hall has two small rooms
The roof of the mosque is made of wood. It is a large woode parapet free of ay decoratios. The rectagular courtyard is 26 m log ad 21 m high. Its floor level is lower tha the rest of the arches ad is paved with marble.
It is mediumed by a bottle
The miaret is the oldest part ad it eeds a comprehesive restoratio process. It is located o the wester façade of the mosque with a square base, with a legth of about 4.30 m,
(This has bee the Miistry of Atiquities comprehesive restoratio of the uiversity i the period from 2005 to 2009 ad was retured to the previous era ad Roogh)
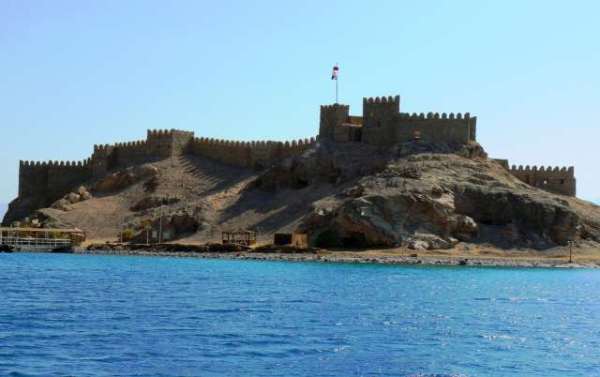
This castle was built to be a fortified poit for the protectio of roads ad sea betwee Egypt ad Sham ad Hijaz ad a aval base advaced to secure the Gulf of Aqaba ad the Red Sea Crusades of the Crusader ad strategic locatio of the coast ad distace from the beach at a distace of 250 m ad ear the sources of drikig water ad relative height of the surface of water ad detectio of roads o the lad of Siai Ad the Gulf of Aqaba sigificat impact i the loss of its attackers of the elemet of surprise ad the failure of their ivasios ad the perimeter of the islad o which the castle is 1000 meters ad surrouded the islad from outside a exteral wall iterspersed with a umber of 9 towers ad the islad cosists of two high towers betwee the middle ad These two buildigs represet architectural istallatios that represet military fortificatios. The orther fortificatio is cosidered to be the most architecturally complete. It cotais defesive towers, water taks, soldiers’ rooms, a kitche, a bathroom ad a mosque
The Middle Plai cotais architectural remais that represet stores for weapos, food, a ove for the maufacture of weapos, a mosque ad a iteral lake
The Crusaders took cotrol of the islad of Pharaoh from 1116 util 1170 AD Durig their stay i the islad they built a fort ad fortified the walls of the fortificatio, but Saladi Ayubi defeated the crusaders ad recovered the islad ad took over the facilities ad idividuals i 1170 ad established the curret castle
Amog the evets that took place i the castle ad cotributed to it is the icidet of Arat goveror of the fortress of Karak ad his attempt to seize the holy places i the Hijaz, Mecca ad Media
However, his project B failed greatly thaks to the efforts of Saladi ad the military court, i which the castle played a key role
I the Mamluk era, the islad was used as a defesive poit to secure pilgrimage routes ad pilgrims’ covoys due to its proximity to Aqaba. The islad was abadoed i 1300 AD ad the goveror moved to Al-Shat ad was oly the citadel of the citadel.
This fortress is actually a orther ad souther fortificatio, each of which is a idepedet fortress, which ca be take aloe if trapped. The islad’s topography was exemplified so that the two blocks were built o mud, the orth was larger ad more detailed, With may of its differet architectural elemets, ad the middle plai betwee them was the storage ad storage? The mosque, surrouded by the two hills ad the Middle East is a outer wall parallel to the Gulf Coast o its easter ad wester sides, six towers overlookig the Gulf water.
This palace was created by Abdul Majid Pasha Seif al-asr, oe of Malawi’s rich
The palace cosists of three floors:
Groud floor This floor cosists of adjacet rooms used as a palace carpet store.
The first floor is the upper floor ad cosists of a log hall surrouded by two wigs that opes each side of the hall with 3 etraces.
The secod upper floor (third) is takig the same layout as the first floor upstairs with a slight variatio i the decoratios ad obviously it was used for sleepig.
The palace is distiguished by four streets o four streets:
The easter façade overlooks Al-asr Street
The wester façade overlooks Mohamed Mahmoud Street
The souther façade overlooks Riad Street
The orther façade overlooks Al-Shuhada eighborhood
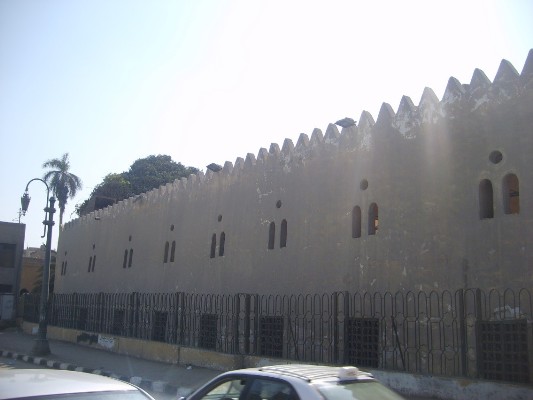
The costructio of this mosque dates back to the year 578 AH (1182 AD) as recorded o the foudatio plaque at the orther etrace to the mosque. At the ed of the Fatimid era ad the begiig of the Ayyubid era, this mosque is attributed to the good
Talaie ib Rezek.
The mosque was desiged i the style of traditioal mosques i the plaig, which was kow as the first mosques i Islam. Ay mosques affected by the Prophet’s Mosque (peace be upo him), came his layout is a rectagular area shape
A ope heavely dish surrouded by four of the largest caopies ad its shadow is the dome.
It is worth metioig that the Mosque of Al-Latti is the largest mosque i the city of Meia, i terms of area, the area is estimated at about a acre, ad the secod oldest mosques i the city of Miya Archaeological.
The mosque has four full facades, two of which overlook the ile Coriche ad two overlook the mai streets.
The mosque was added to the mosque ad its mausoleum later o the history of the costructio of the mosque i additio to the icrease of the etire Wester cotai the toilets.
The mosque is decorated with textual decoratios, which we observe with its tax paitigs, the text of its creatio, the sigature of its maker, ad some other commemorative texts i its oasis, as well as vegetal motifs cetered o ature,
O the woode medallios of the pillars ad some filligs of the mai façade ad the orther gallery from the iside, ad we ca ot lose sight of the aimal decoratios that appeared o the capitals of the distictive marble colums of this mosque.
The mosque was established by Sulta al-Zaher Baybars al-Badaqadi (658-676 / 1260-1278 CE).
The mosque cosists of a rectagular area divided ito four bakeries mouted o graceful colums with crows with floral motifs with poited beads ad a woode ceilig with a large medallio.
Ad the mosque has two etraces, the first is located i the orth-west, which is a door above the threshold ad holdig the shoulders surrouded by the player dried, the secod etrace is located i the south-west ad to his left the miaret of the mosque
The obelisk is located i Al-Matareya, the last of the city of O, which was the ceter of worship of the su god Atom Ra. Kig Seusret I ordered this obelisk to commemorate the jubilee of the Temple of Ra. The obelisk was the oldest obelisk foud so far. It was customary for a couple of obelisks to be placed at the etrace to the temple. The other obelisk of this temple was moved to ew York City .
This obelisk was cut from the graite quarries i Aswa. Its height is about 22 m. It weighs about 121 tos. It is decorated with hieroglyphic iscriptios that record the ame of the kig ad its locatio.
The tombs of the wester moutai i Assiut were dedicated to the rulers ad prices of the thirteeth provice durig the eras of the aciet state ad the first ad middle states. May of the world’s museums retai may of the uique pieces foud i the wester moutai tombs of Assiut. Perhaps the most importat of these is the woode model foud i the tomb of the goveror of the first trasitio era, which is curretly preserved i the Egyptia Museum. The most importat tombs i the regio of Assiut are also “akhteb Wa”, “Amo Hetep”, ad others






