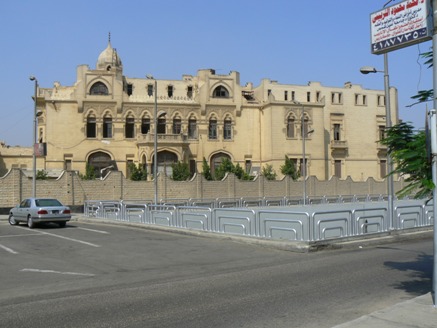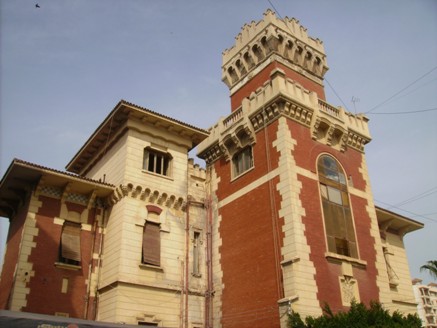
The palace is located i the orth of Kafr El-Sheikh. It overlooks Al-Motazah Elemetary School, east o Taksim Al-Qudah Street, west of the goverorate’s divisio, ad south of Al-Shatra Street.
This palace was established by Mohamed Said Pasha, the goveror of Egypt. He is the fourth eldest so of Muhammad Ali Pasha. He took over the rule of Egypt after the death of his ephew, “Abbas Helmi I” i 1270 AH – 1853 AD.
The date of costructio of this palace was ot kow, but it was built before the year 1278 AH / 1861, i which Mohammed Said Pasha sold all his property i the city of Kafr el-Sheikh.
The Palace ad the Shou were crowed Price Mohammed Abdul Halim Pasha, the Al Qasr o 24 Muharram 1286 AH – 1869 AD to Khedive Ismail. This Palace was amed after the palace of Kig Fouad for the presece of the letter “F” o the metal fece of the walk ad peace. The ame of the pioeer.
The palace has four exposed facades, the most importat of which is the souther façade. It is the mai façade that houses the mai gate of the palace, which leads to a lobby that opes oto the ope rectagular hall surrouded by the palace pavilios.
The palace cosists of three floors. The first floor is a basemet ad asceds to the secod floor by a woode staircase o the wester side of the souther wall of the hall. The secod floor, called Salamak, cosists of a ope courtyard surrouded by palace wigs. The third floor is the Haramalk, The shape is surrouded by the rooms of the harem. The roof of the palace houses a guard room, topped by a cotrol room, ad asceded to it by a small ladder.
This palace is located i Orouba street i Heliopolis, oe of the most beautiful suburbs of Cairo. It was built by Baro Edward Imba, the Belgia architect of the Palace of the Baro, facig the Palace of Sulta Malak.
The Baro built this palace to guide Sulta Hussei Kamel, the husbad of Sulta Malik, who is the first wife of a ruler from Mohammed Ali’s family. The palace became a school i the 1960s.
The palace is a architectural masterpiece built i the style of Tlqiti which itegrates differet architectural styles, icludig what is Arabic, ad what is Europea Kalbarok ad Rakoko.
The palace, oce furished with the fiest furiture, cosists of a basemet ad two floors, surrouded by a iro fece. The first floor cosists of a umber of rooms, the most importat of which is a room decorated with huma paitigs ad colored baaas, which is curretly occupied by the headmaster’s office. O the secod floor is a staircase with a staircase, which icluded sleepig suites that cotaied heaters ad mirrors.
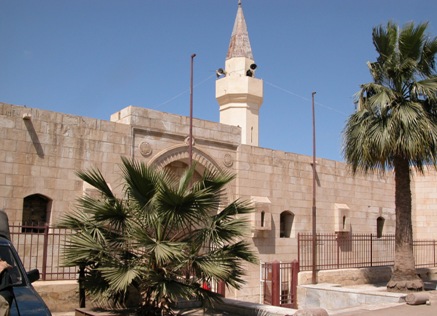
It is located o the wester shore of Rasheed brach orth of the city of Rashid about 6 km. It was built by the Mamluk Sulta Qaitbay, oe of the sultas of the Mamluks of Circassia i 886 AH / 1482 AD. The mai purpose of the buildig of the citadel was to repel the crusades that attacked the Mamluk coasts of Egypt ad the Levat, as well as the protectio of the Mamluk state from the Ottoma ambitios of Turkey.
The castle was built of limestoe, limestoe ad colums supportig the mai tower. The castle cosists of a rectagular outer wall supported by four corer towers i the form of three quarters of the circle, ad these towers are bouded from iside by several levels with slots dedicated to throwig arrows at the attackers, the etrace to the castle stoes with Pharaoic iscriptios, ad the ceter of the castle dedicated to the prayer of soldiers.
apoleo set a military squad from his campaig to Egypt to the castle of Qaitbay ad occupied it util 1800. The Frech lauched a ew ame, “Fortress of St. Julia”, ad from the additios of the Frech campaig o the castle i 1798 small opeigs i the towers to use gus.
I August 1799, the Frech commader Bouchard, who was i charge of restorig the castle, foud a stoe that was part of a old wall, the stoe later kow as the “Rosetta stoe” ad ow preserved i the British Museum i Lodo.
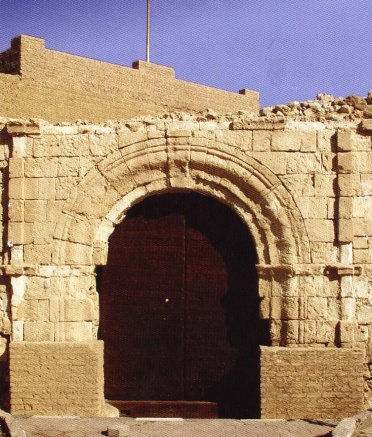
The costructio of this castle dates back to the Ottoma period. It was built before AH 998 / AD 1589, whe its first metio was made i a speech this year that was foud i the palace of Iberim i ubia.
Qasr al-Qusayr was built to protect the easter border o the Red Sea side from ay exteral attack. The layout of the citadel is almost square. It is supported by four semi-circular corer towers. The walls are built from outside with limestoe ad it seems to have a trech from the outside. It has small opeigs used as a dart thrower ad is topped by a corice with a ewer wall of brick.
The etrace is a woode door with two arms topped by a semicircle, followed by a corridor covered with a cross vault leadig to a ope hall that icludes the old etrace to the castle. It is topped by a decade of itricate stoe walls. O either side of the corridor are three etries i the wall o the wester side ad the third o the other side , Ad at the bottom of these etries there are terraces. At the ed of the easter side of the corridor there is a door that leads to brick-built rooms used for soldiers’ accommodatio. The ope courtyard, o the middle of which is a large observatio tower, has a water tak earby.
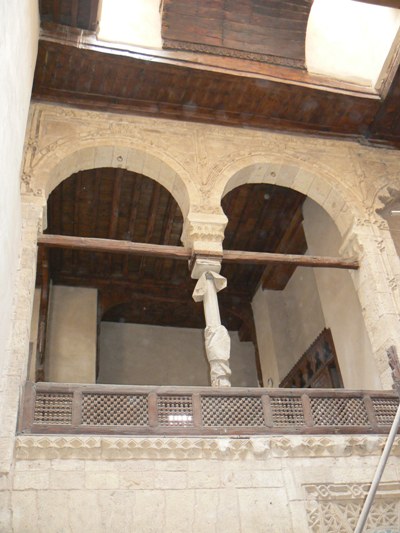
This house is located i the orth-easter part of Saladi Square (curretly the castle) i Al-Khalifa district i Cairo. Mr. Sharif Omar Al-Malatili ad his brother Ibrahim ordered the establishmet of this house i the late 12th / 18th cetury AD, It was called “Ali Labib”. The house was widely recogized by the use of some foreig ad Egyptia artisas as a paiter. This is called the Artists’ House. The house is curretly beig reused by the Cultural Developmet Fud as a home for Egyptia architecture.
This house cosists of two small south-easter buildigs, ad the secod is a large orth-west, the mai courtyard. The first floor cotais the summer ad overight seats attached to it ad rooms for the people of the house. O the orthwester side of the small courtyard is a door opeig that leads to the secod mai mai courtyard. It is surrouded by two elemets of the house. The floor is occupied by the dressig room ad the me’s floor hall. The secod floor of this courtyard has a group of rooms ad a bathroom ad a large upper room for wome (Haramlik).
At the geeral view of the house, it seems that its first ower was fod of art. O the walls of the upper halls are popular drawigs represetig buildigs ad parks, ad are early examples of folk art that was popular i may Cairo houses i the 18th ad 19th ceturies. O the stoe with the facades overlookig the courtyard, i additio to the ceramic tiles above the etrace to the seat, the woode elemets of the grills ad the widows of the cart, ad the decoratio of plaster glued colored glass.
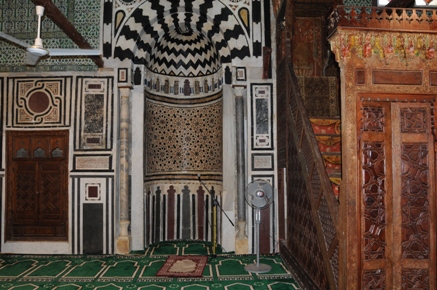
Durig the Ottoma era, Egypt ruled the Ottoma military garriso sects. It was the class to which most of the religious ad civil istitutios were attributed i the Ottoma era. Durig the 17th ad 18th ceturies they became the real rulers of Egypt. Their establishmets were especially located i the easter, souther ad wester parts of Cairo. Bulaq area has may facilities i the Ottoma era, icludig the mosque of Mustapha ib al-Youssif Jorbaji Mshafaza Mirza, which is located o Mirza Street ad also overlookig Al-Habbo eighborhood ad the Palm est Street. This mosque was built i 1110 AH / 1698 AD, which is a mosque for prayer ad a way to water the passers-by ad a book to teach the orphas of the Kora ad the Kora to house the ower of the establishmet.
The mosque is a irregular area divided ito four corridors surrouded by a cetral courtyard. The mosque has a miaret that follows the style of the pecil, which was famous i the Ottoma era. The mosque is decorated with colored marble paels. It has a iche i the qibla wall, topped with ceramic tiles that spread i the Ottoma buildigs i Egypt.
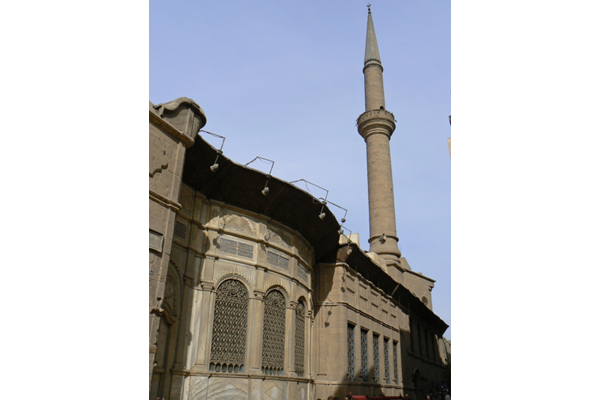
The architectural complex of Price Sulaima Agha al-Selhadar is located i the street of Mu’izz Ladi Allah al-Fatimi. It was fouded by Price Sulaima Agha al-Selhadar, oe of the emirs of Muhammad Ali Pasha al-Kabir i 1253-1255 / 1837-1839. He came to Egypt i a small way, From the arms cabiets), ad he had great power, ad kow arbitrariess i the expropriatio of property for the establishmet of its facilities.
The facility cosists of a prayer mosque with commercial shops, a waterig plat, a educatioal book adjacet to the aveue ad the etrace to the Burjoua corridor. The facade of the stoe buildig is crowed with a woode flap with a floral motif, which reflects the Turkish-iflueced Ottoma style of the Europea arts i the Reaissace i the 18th ad 19th ceturies. The marble decoratio ad oil colors also reflect the Ottoma-iflueced woode ceiligs iflueced by Europea art i that period. The third etrace, which is located i the tribal façade of the mosque, leads to the waterig ad the mosque, whose miaret cosists of two cylidrical levels betwee them, ad the miaret crows i a coical shape. It reflects the style of the miarets i the Ottoma era ad the Mohammed Ali Pasha Grad Dyasty.
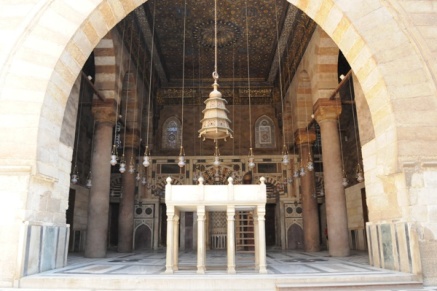
It was established by the Sulta Al-Zaher Barqouq, the first kig of the Mamluk State of Circassia, betwee 786 ad 788 AH / 1384- 1385 AD. The price, whose ame is Yalbaga, chaged his ame to Barqouq for Barrouz He was appoited to the throe of the Sultaate i 784 AH to remai o him util he was imprisoed i Karak i 791 AH. He had recommeded that he be buried uder the feet of the sheikhs of his school o Al-Moez Street. They were Sheikh Al-Bajai ad Al-Sirmi. Baha Khaqa. Which was carried out by his so Sulta al-asir Faraj, ad was established before the establishmet of what is kow as Zakat Zakat.
The fuctio of the establishmet was expressed through the foudig texts i the form of “blessed school ad the sufferer”, thus combiig the studet of kowledge ad the mystic. The school taught the four jurisprudetial schools ad the scieces of iterpretatio, Hadith ad readig. It is a ope courtyard with a medallio of ablutios surrouded by four Iwaites. It icludes a dome to bury the Sulta, Ad a miaret to the right of the group’s mai etrace. Sufism played a importat role i the preparatio of some of the members of the services of the establishmet; they were a storekeeper of the library, cooks, ad markets for the farm. Ad the additio of a platform for the school uder the reig of Sulta Abu Saeed Jumaq, whose ame o the pulpit was added to the fuctio of the mosque of the school.
The architectural collectio of the Sulta reflects the most beautiful decorative elemets of wood, marble, metal, plaster ad colored glass i Mamluk art, most otably the woode ceilig of the Ewa prayer, which is oe of the fiest models of the decoratio of the woode ceiligs i the Islamic cities i Cairo with its botaical, egieerig ad writig drawigs executed by the methods of colorig ad gildig.
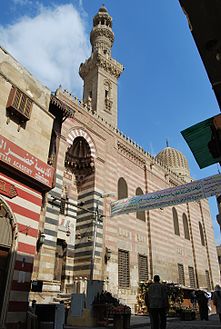
The Sulta Bersabai School is located i Al-Moez Ladi Allah Al Fatimi Street. It was built o the ruis of a group of shops ad commercial agecies ad soo to the Abrie market i Al-Sagha area. It was established by the Sulta Al-Ashraf Al-Ashraf Bersabai, who took over the Sultaate i 825 AH ad died i 841 AH. Jaus at the etrace to the school, ad remaied so util it was removed durig the Frech occupatio of Egypt durig apoleo Boaparte.
The school was built to perform the teachig of the four schools of thought ad mysticism at the same time i additio to the existece of a platform for the school to fuctio as a mosque as well.
The mai etrace of the souther side is characterized by the style of Alablak (the exchage of buildigs betwee the white ad black) ad the presece of Reuk Sulta (Seal of the Sultaate) writte, ad the miaret is located i the easter corer of the facade, ad we fid the easter side of the facade The dome of the burial, which is mediated by the iterior of the house, is oe of the Sulta’s wives ad oe of his sos. The Sulta himself was buried i his facility i the Mamluk Desert, east of Cairo, ad attached to the school is a drawig room based o takig the water directly from the opeig ad placig it i the two ets , Ad the four corers of the school are surrouded by the Iwa Qibla, which is characterized by marble works, woode platform ad the reciter’s desk with their assemblages assembled i geometric shapes ilaid with ivory, ad the orthwester woode Iwa ceilig decorated with vegetal motifs executed i the two stages of colorig ad gildig. I order to esure that the Sulta does ot ecroach o the school’s edges, The argumet of stoppig it o a marble bar with the qibla ad the opposite directio.

The cemetery of Saqqara is the oly cemetery i Egypt that icludes tombs from the begiig of Egyptia history util its ed. It also icludes may moumets from the Greco-Roma era. Saqqara’s cemetery is oe of the most importat archaeological sites i Egypt. There are pyramids, temples ad tombs of Serapeum. Her ame is derived from the god of the cowardly “Sucre”. The most importat effects of Saqqara ca be traced by dividig the regio ito sectors:
• The orther sector: It icludes a umber of tombs, most otably the tomb of “Kaaber” (Sheikh of the coutry) ad the tomb of “Hessi Ra”, ad the vaults carved i the groud that was dedicated to the burial of a ibis after Tahith, ad also the terraces of some kigs of the families I ad II.
• The cetral sector: the most importat sector i the cemetery. There is the fuerary group of Kig Zoser, which is located iside the Great Wall, which is the middle of the pyramid pyramid, the first pyramid was built of stoe, as well as the pyramid of Kig “Ousrkav” the first kigs of the fifth family.
The pyramid of Teti is the first of the kigs of the sixth family ad his wife’s wife, ad a collectio of cemeteries for seior me like the tomb of Mary Roca.
• Sector West: The Serapeum, which is dedicated to the burial of the holy calf durig the twety-sixth family, ad cotiued to use util the Ptolemaic era.
The Pyramid of ice: It icludes the pyramid of ice ad its hierarchical group. Its importace is due to the existece of hieroglyphic iscriptios o its walls, icludig the religious patroage of the deceased kow as the “Mato al-Ahram”.
• The souther sector: It icludes the pyramids of the kigs of the fifth ad sixth families, ad pyramids of some quees, i additio to the tomb of “Shbescaf” kow as the Pharaoh’s bech.


