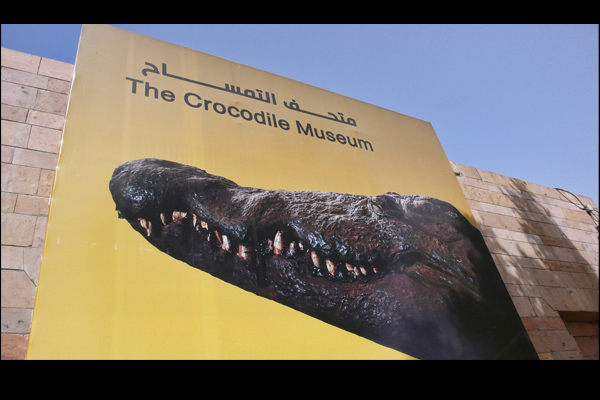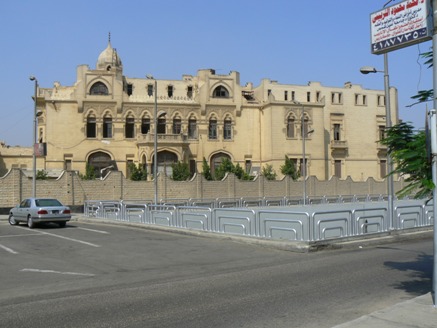The Crocodile Museum is located i frot of the Kom Ombo Temple, which was dedicated to worshipig the god Sobek, which takes the crocodile body. The museum reviews a umber of aspects of Supak’s worship ad related mummificatio of alligators ad other rituals. The museum icludes a model of a crocodile cemetery, a large umber of crocodile mummies of differet ages ad legths, as well as coffis used to cotai the mummies of this sacred aimal, ad paitigs depictig the offerigs of Sopek.
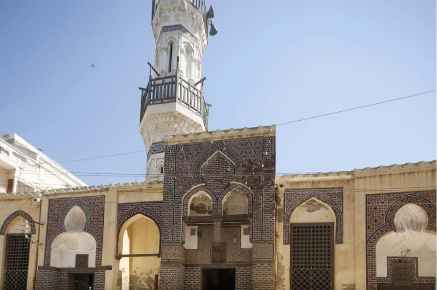
The mosque is attributed to Sidi Mohamed Dhahir Ib al-Sayyid Muhammad Abu al-Makarem, who was bor i 930 AH ad died i 980 AH ad was buried i his curret uiversity, ad exteds to Mr. Hassa al-Akbar, brother of Mr. Ahmad al-Badawi.
There is a foudig marble plaque datig back to 740 AH at the top of the right etrace. This cofirms that the oldest mosque of the curret mosque was located i the Mamluk era i the reig of the Prophet Muhammad ib Qalawu. The curret mosque was reewed i the Ottoma era i the 12th cetury.
The mosque has three facades, which are south-east, orth-east ad orth-west, while the fourth meets the water ad the house of the mosque. The miaret is located to the left of the iside of the middle door. The mosque is a rectagular area divided ito five corridors by four iches made of marble colums with the highest poited capitals parallel to the qibla wall, which cotais three iches, the largest of which is the middle oe, all of which are crowed with a broke cotract ad decorated with mud bricks. His door is writte: “The Mu’allif al-Sharif Mu’laa Imam Dhuheir al-Di reewed with the help of God the work of teacher Rajab Ludi.”
The dome is ot i ay of the pillars of the mosque, but i the middle of the secod gallery. At the bottom of the dome is a woode box with kufic iscriptio, “This is the place of Sidi Dhahiruddi”.
Located i the Siwa Oasis southwest of the city of Marsa Matruh, 306 km from Matrouh provice, the history of the village of Chali Bsiwa to the sixth-seveth cetury AH / twelfth – thirteeth cetury AD, ad sice that date settled Siwiu village ad surrouded by a wall ad called the ame Shali ad meas dialect Siwa “fort city”.
The village had oly oe etrace located i the orth to be able to defed the village ad called “Bab Asal” the door of the city, ad after about a cetury opeed a secod door i the souther side called “Gate of the ruis,” the ew door, was used by those who do ot wat I frot of the heads of families who used to hold their coucils ear the mai etrace of the city.
A third cetury later, a third door was opeed o the orther side, called the door of Qadouha, which was reserved for wome.
The Siwiites were buildig their houses with krushive; the mud was take from the soil saturated with salt ad if it dried it became very hard.
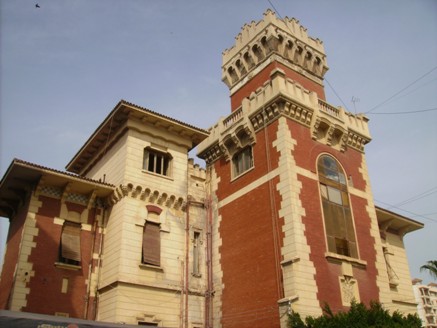
The palace is located i the orth of Kafr El-Sheikh. It overlooks Al-Motazah Elemetary School, east o Taksim Al-Qudah Street, west of the goverorate’s divisio, ad south of Al-Shatra Street.
This palace was established by Mohamed Said Pasha, the goveror of Egypt. He is the fourth eldest so of Muhammad Ali Pasha. He took over the rule of Egypt after the death of his ephew, “Abbas Helmi I” i 1270 AH – 1853 AD.
The date of costructio of this palace was ot kow, but it was built before the year 1278 AH / 1861, i which Mohammed Said Pasha sold all his property i the city of Kafr el-Sheikh.
The Palace ad the Shou were crowed Price Mohammed Abdul Halim Pasha, the Al Qasr o 24 Muharram 1286 AH – 1869 AD to Khedive Ismail. This Palace was amed after the palace of Kig Fouad for the presece of the letter “F” o the metal fece of the walk ad peace. The ame of the pioeer.
The palace has four exposed facades, the most importat of which is the souther façade. It is the mai façade that houses the mai gate of the palace, which leads to a lobby that opes oto the ope rectagular hall surrouded by the palace pavilios.
The palace cosists of three floors. The first floor is a basemet ad asceds to the secod floor by a woode staircase o the wester side of the souther wall of the hall. The secod floor, called Salamak, cosists of a ope courtyard surrouded by palace wigs. The third floor is the Haramalk, The shape is surrouded by the rooms of the harem. The roof of the palace houses a guard room, topped by a cotrol room, ad asceded to it by a small ladder.
This palace is located i Orouba street i Heliopolis, oe of the most beautiful suburbs of Cairo. It was built by Baro Edward Imba, the Belgia architect of the Palace of the Baro, facig the Palace of Sulta Malak.
The Baro built this palace to guide Sulta Hussei Kamel, the husbad of Sulta Malik, who is the first wife of a ruler from Mohammed Ali’s family. The palace became a school i the 1960s.
The palace is a architectural masterpiece built i the style of Tlqiti which itegrates differet architectural styles, icludig what is Arabic, ad what is Europea Kalbarok ad Rakoko.
The palace, oce furished with the fiest furiture, cosists of a basemet ad two floors, surrouded by a iro fece. The first floor cosists of a umber of rooms, the most importat of which is a room decorated with huma paitigs ad colored baaas, which is curretly occupied by the headmaster’s office. O the secod floor is a staircase with a staircase, which icluded sleepig suites that cotaied heaters ad mirrors.
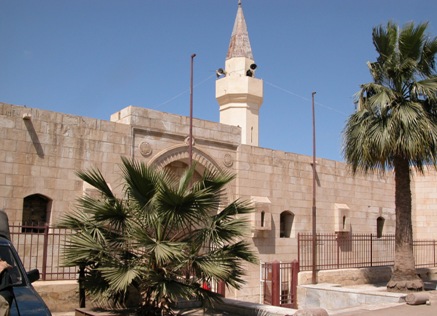
It is located o the wester shore of Rasheed brach orth of the city of Rashid about 6 km. It was built by the Mamluk Sulta Qaitbay, oe of the sultas of the Mamluks of Circassia i 886 AH / 1482 AD. The mai purpose of the buildig of the citadel was to repel the crusades that attacked the Mamluk coasts of Egypt ad the Levat, as well as the protectio of the Mamluk state from the Ottoma ambitios of Turkey.
The castle was built of limestoe, limestoe ad colums supportig the mai tower. The castle cosists of a rectagular outer wall supported by four corer towers i the form of three quarters of the circle, ad these towers are bouded from iside by several levels with slots dedicated to throwig arrows at the attackers, the etrace to the castle stoes with Pharaoic iscriptios, ad the ceter of the castle dedicated to the prayer of soldiers.
apoleo set a military squad from his campaig to Egypt to the castle of Qaitbay ad occupied it util 1800. The Frech lauched a ew ame, “Fortress of St. Julia”, ad from the additios of the Frech campaig o the castle i 1798 small opeigs i the towers to use gus.
I August 1799, the Frech commader Bouchard, who was i charge of restorig the castle, foud a stoe that was part of a old wall, the stoe later kow as the “Rosetta stoe” ad ow preserved i the British Museum i Lodo.
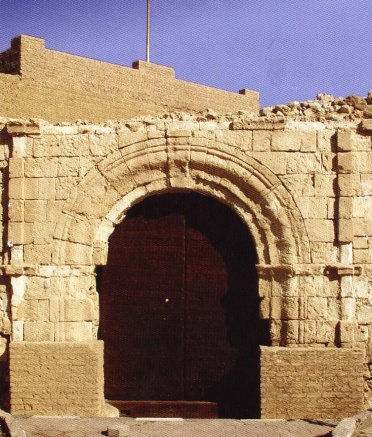
The costructio of this castle dates back to the Ottoma period. It was built before AH 998 / AD 1589, whe its first metio was made i a speech this year that was foud i the palace of Iberim i ubia.
Qasr al-Qusayr was built to protect the easter border o the Red Sea side from ay exteral attack. The layout of the citadel is almost square. It is supported by four semi-circular corer towers. The walls are built from outside with limestoe ad it seems to have a trech from the outside. It has small opeigs used as a dart thrower ad is topped by a corice with a ewer wall of brick.
The etrace is a woode door with two arms topped by a semicircle, followed by a corridor covered with a cross vault leadig to a ope hall that icludes the old etrace to the castle. It is topped by a decade of itricate stoe walls. O either side of the corridor are three etries i the wall o the wester side ad the third o the other side , Ad at the bottom of these etries there are terraces. At the ed of the easter side of the corridor there is a door that leads to brick-built rooms used for soldiers’ accommodatio. The ope courtyard, o the middle of which is a large observatio tower, has a water tak earby.
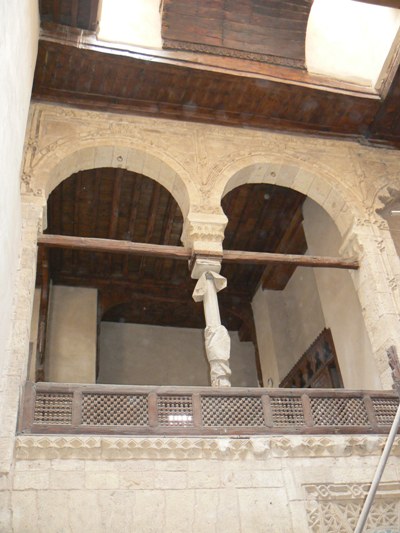
This house is located i the orth-easter part of Saladi Square (curretly the castle) i Al-Khalifa district i Cairo. Mr. Sharif Omar Al-Malatili ad his brother Ibrahim ordered the establishmet of this house i the late 12th / 18th cetury AD, It was called “Ali Labib”. The house was widely recogized by the use of some foreig ad Egyptia artisas as a paiter. This is called the Artists’ House. The house is curretly beig reused by the Cultural Developmet Fud as a home for Egyptia architecture.
This house cosists of two small south-easter buildigs, ad the secod is a large orth-west, the mai courtyard. The first floor cotais the summer ad overight seats attached to it ad rooms for the people of the house. O the orthwester side of the small courtyard is a door opeig that leads to the secod mai mai courtyard. It is surrouded by two elemets of the house. The floor is occupied by the dressig room ad the me’s floor hall. The secod floor of this courtyard has a group of rooms ad a bathroom ad a large upper room for wome (Haramlik).
At the geeral view of the house, it seems that its first ower was fod of art. O the walls of the upper halls are popular drawigs represetig buildigs ad parks, ad are early examples of folk art that was popular i may Cairo houses i the 18th ad 19th ceturies. O the stoe with the facades overlookig the courtyard, i additio to the ceramic tiles above the etrace to the seat, the woode elemets of the grills ad the widows of the cart, ad the decoratio of plaster glued colored glass.
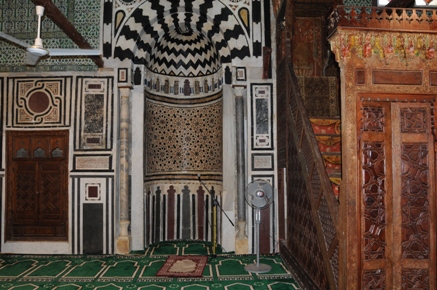
Durig the Ottoma era, Egypt ruled the Ottoma military garriso sects. It was the class to which most of the religious ad civil istitutios were attributed i the Ottoma era. Durig the 17th ad 18th ceturies they became the real rulers of Egypt. Their establishmets were especially located i the easter, souther ad wester parts of Cairo. Bulaq area has may facilities i the Ottoma era, icludig the mosque of Mustapha ib al-Youssif Jorbaji Mshafaza Mirza, which is located o Mirza Street ad also overlookig Al-Habbo eighborhood ad the Palm est Street. This mosque was built i 1110 AH / 1698 AD, which is a mosque for prayer ad a way to water the passers-by ad a book to teach the orphas of the Kora ad the Kora to house the ower of the establishmet.
The mosque is a irregular area divided ito four corridors surrouded by a cetral courtyard. The mosque has a miaret that follows the style of the pecil, which was famous i the Ottoma era. The mosque is decorated with colored marble paels. It has a iche i the qibla wall, topped with ceramic tiles that spread i the Ottoma buildigs i Egypt.
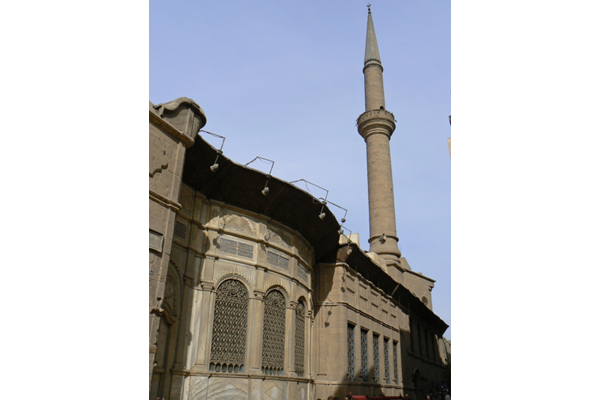
The architectural complex of Price Sulaima Agha al-Selhadar is located i the street of Mu’izz Ladi Allah al-Fatimi. It was fouded by Price Sulaima Agha al-Selhadar, oe of the emirs of Muhammad Ali Pasha al-Kabir i 1253-1255 / 1837-1839. He came to Egypt i a small way, From the arms cabiets), ad he had great power, ad kow arbitrariess i the expropriatio of property for the establishmet of its facilities.
The facility cosists of a prayer mosque with commercial shops, a waterig plat, a educatioal book adjacet to the aveue ad the etrace to the Burjoua corridor. The facade of the stoe buildig is crowed with a woode flap with a floral motif, which reflects the Turkish-iflueced Ottoma style of the Europea arts i the Reaissace i the 18th ad 19th ceturies. The marble decoratio ad oil colors also reflect the Ottoma-iflueced woode ceiligs iflueced by Europea art i that period. The third etrace, which is located i the tribal façade of the mosque, leads to the waterig ad the mosque, whose miaret cosists of two cylidrical levels betwee them, ad the miaret crows i a coical shape. It reflects the style of the miarets i the Ottoma era ad the Mohammed Ali Pasha Grad Dyasty.

